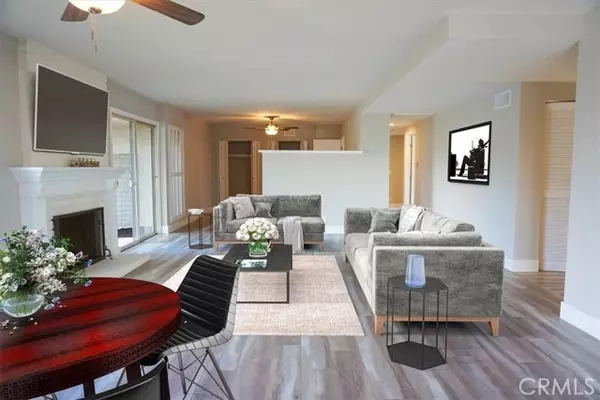$764,500
$775,500
1.4%For more information regarding the value of a property, please contact us for a free consultation.
3 Beds
2 Baths
1,680 SqFt
SOLD DATE : 04/30/2024
Key Details
Sold Price $764,500
Property Type Condo
Listing Status Sold
Purchase Type For Sale
Square Footage 1,680 sqft
Price per Sqft $455
MLS Listing ID OC23197111
Sold Date 04/30/24
Style All Other Attached
Bedrooms 3
Full Baths 2
Construction Status Termite Clearance,Turnkey,Updated/Remodeled
HOA Fees $330/mo
HOA Y/N Yes
Year Built 1968
Lot Size 1,722 Sqft
Acres 0.0395
Property Description
55+ COMMUNITY New New New! Over $ 50,000.00 used to Updated throughout ! Lowest Priced UPDATED Plan B on the Market. This Home is Priced at over $ 35,000.00 Below Market - SELLER says SELL ! END UNIT! Welcome this stunning home located in the desirable San Juan Hills West community of San Juan Capistrano. Beautiful Throughout ! Barn Doors in Kitchen Area! Panel Doors, Baths Upgraded a MUST SEE! As you step inside, you'll be greeted by an inviting atmosphere and an abundance of natural light. This single level 60s Palm Springs Feel, featuring Two bedrooms / DEN with Closets Open Floor plan, with 5 Sliders/patios, Master Patio for Privacy, and huge Main Patio for entertaining. The interior of this home boasts a range of desirable features, including new flooring, new paint, baseboards, Engineered Wood-Laminated Flooring throughout, new fixtures, can-lights, new fans, doors. Additionally, golf enthusiasts will appreciate the convenience of being within walking distance ( 100 Yards ) to the driving range or San Juan Hills Golf course and their Award Winning Restaurant and Sports Bar. With low HOA fees and no Mello Roos, this property offers exceptional value and affordability. Don't miss the opportunity to make this wonderful home your own and enjoy all that San Juan Capistrano has to offer. Beach Directly West 10 Minute Drive - The San Juan Hills West community offers delightful amenities such as walking paths, a refreshing pool and spa, all within the picturesque hillside backdrop of San Juan Capistrano. Enjoy the refreshing ocean breezes along San Juan Creek and have easy
55+ COMMUNITY New New New! Over $ 50,000.00 used to Updated throughout ! Lowest Priced UPDATED Plan B on the Market. This Home is Priced at over $ 35,000.00 Below Market - SELLER says SELL ! END UNIT! Welcome this stunning home located in the desirable San Juan Hills West community of San Juan Capistrano. Beautiful Throughout ! Barn Doors in Kitchen Area! Panel Doors, Baths Upgraded a MUST SEE! As you step inside, you'll be greeted by an inviting atmosphere and an abundance of natural light. This single level 60s Palm Springs Feel, featuring Two bedrooms / DEN with Closets Open Floor plan, with 5 Sliders/patios, Master Patio for Privacy, and huge Main Patio for entertaining. The interior of this home boasts a range of desirable features, including new flooring, new paint, baseboards, Engineered Wood-Laminated Flooring throughout, new fixtures, can-lights, new fans, doors. Additionally, golf enthusiasts will appreciate the convenience of being within walking distance ( 100 Yards ) to the driving range or San Juan Hills Golf course and their Award Winning Restaurant and Sports Bar. With low HOA fees and no Mello Roos, this property offers exceptional value and affordability. Don't miss the opportunity to make this wonderful home your own and enjoy all that San Juan Capistrano has to offer. Beach Directly West 10 Minute Drive - The San Juan Hills West community offers delightful amenities such as walking paths, a refreshing pool and spa, all within the picturesque hillside backdrop of San Juan Capistrano. Enjoy the refreshing ocean breezes along San Juan Creek and have easy access to the town, the 5 freeway, and connected trails that can lead you to the harbor or into the scenic hills.
Location
State CA
County Orange
Area Oc - San Juan Capistrano (92675)
Interior
Interior Features Granite Counters, Pull Down Stairs to Attic
Cooling Central Forced Air
Flooring Laminate, Wood
Fireplaces Type FP in Living Room, Masonry, Gas Starter, Raised Hearth
Equipment Dishwasher, Disposal, Microwave, Electric Range, Freezer
Appliance Dishwasher, Disposal, Microwave, Electric Range, Freezer
Laundry Kitchen
Exterior
Parking Features Garage - Two Door, Garage Door Opener
Garage Spaces 2.0
Pool Community/Common, Association
Community Features Horse Trails
Complex Features Horse Trails
Utilities Available Cable Available, Cable Connected, Electricity Connected, Natural Gas Connected, Phone Connected, Sewer Connected, Water Connected
View Courtyard
Roof Type Tile/Clay,Slate
Total Parking Spaces 2
Building
Lot Description Corner Lot, Curbs, Sidewalks, Landscaped, Sprinklers In Front, Sprinklers In Rear
Story 1
Lot Size Range 1-3999 SF
Sewer Public Sewer
Water Public
Architectural Style Contemporary
Level or Stories 1 Story
Construction Status Termite Clearance,Turnkey,Updated/Remodeled
Others
Senior Community Other
Monthly Total Fees $331
Acceptable Financing Cash, Cash To New Loan
Listing Terms Cash, Cash To New Loan
Special Listing Condition Standard
Read Less Info
Want to know what your home might be worth? Contact us for a FREE valuation!

Our team is ready to help you sell your home for the highest possible price ASAP

Bought with Victoria Babilonia • Re/Max Estate Properties
8322 Clairemont Mesa Blvd Suite 206, Diego, California, 92111, United States






