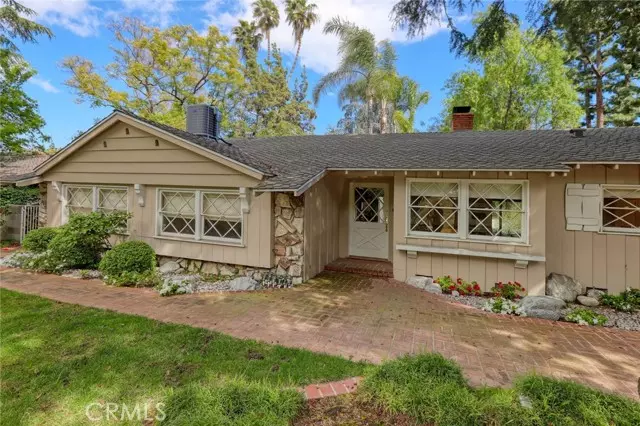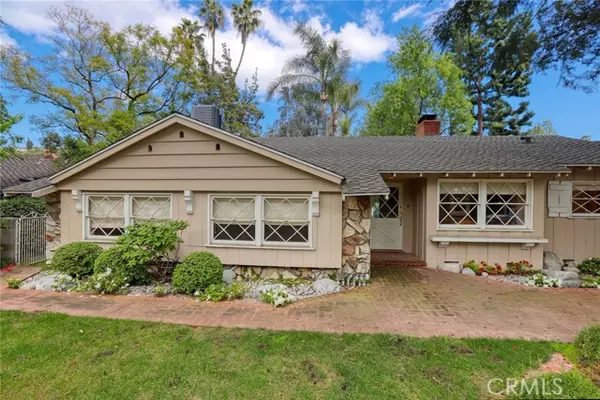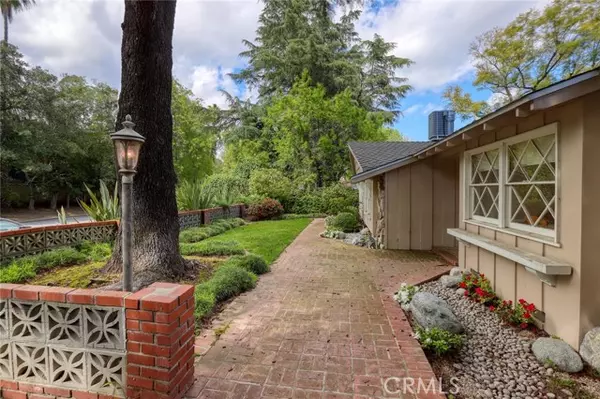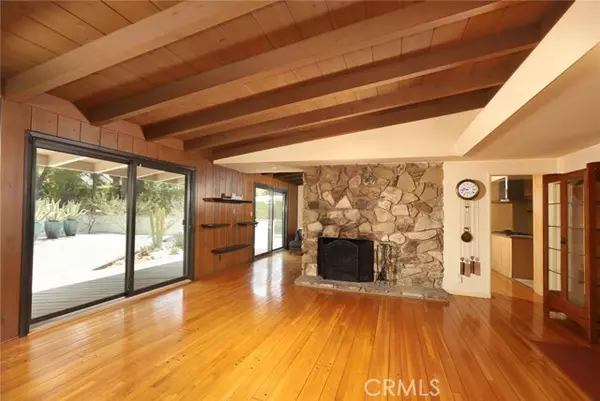$1,700,000
$1,750,000
2.9%For more information regarding the value of a property, please contact us for a free consultation.
3 Beds
3 Baths
2,005 SqFt
SOLD DATE : 05/09/2024
Key Details
Sold Price $1,700,000
Property Type Single Family Home
Sub Type Detached
Listing Status Sold
Purchase Type For Sale
Square Footage 2,005 sqft
Price per Sqft $847
MLS Listing ID GD24064187
Sold Date 05/09/24
Style Detached
Bedrooms 3
Full Baths 2
Half Baths 1
HOA Y/N No
Year Built 1956
Lot Size 0.300 Acres
Acres 0.3002
Property Description
This charming home presents an unparalleled opportunity to embrace the epitome of comfortable living in one of Sherman Oaks' most desired neighborhoods. Nestled on a generous lot, this single-story residence boasts three bedrooms and two and a half bathrooms, ensuring ample space for comfortable living. Step inside to discover a seamlessly flowing layout that effortlessly blends style and functionality. The heart of the home is the expansive living room adorned with hardwood floors, beamed ceilings and a captivating two-sided fireplace, creating an inviting ambiance perfect for cozy gatherings or tranquil evenings. Adjacent to the living room is a versatile family room, offering additional space for entertainment or relaxation with access to the backyard. Prepare culinary delights in the spacious kitchen equipped with granite counter and ample cabinetry, while the butler's pantry adds convenience and elegance to your culinary endeavors. Retreat to the primary suite, a serene haven featuring a private bathroom, two closets and slider to the backyard, offering a perfect sanctuary for rest and relaxation. Step outside to the sprawling backyard oasis, where a shimmering pool awaits, providing an ideal setting for outdoor entertaining, dining al fresco, or simply soaking up the California sunshine. Additional highlights include central AC & heat, dual paned sliders, hardwood floors in living and family rooms, two-car attached garage and driveway with alley access, ensuring convenience and plenty of parking. Located in a beautiful neighborhood, this home offers a quintessential S
This charming home presents an unparalleled opportunity to embrace the epitome of comfortable living in one of Sherman Oaks' most desired neighborhoods. Nestled on a generous lot, this single-story residence boasts three bedrooms and two and a half bathrooms, ensuring ample space for comfortable living. Step inside to discover a seamlessly flowing layout that effortlessly blends style and functionality. The heart of the home is the expansive living room adorned with hardwood floors, beamed ceilings and a captivating two-sided fireplace, creating an inviting ambiance perfect for cozy gatherings or tranquil evenings. Adjacent to the living room is a versatile family room, offering additional space for entertainment or relaxation with access to the backyard. Prepare culinary delights in the spacious kitchen equipped with granite counter and ample cabinetry, while the butler's pantry adds convenience and elegance to your culinary endeavors. Retreat to the primary suite, a serene haven featuring a private bathroom, two closets and slider to the backyard, offering a perfect sanctuary for rest and relaxation. Step outside to the sprawling backyard oasis, where a shimmering pool awaits, providing an ideal setting for outdoor entertaining, dining al fresco, or simply soaking up the California sunshine. Additional highlights include central AC & heat, dual paned sliders, hardwood floors in living and family rooms, two-car attached garage and driveway with alley access, ensuring convenience and plenty of parking. Located in a beautiful neighborhood, this home offers a quintessential Southern California lifestyle, combining comfort, convenience, and sophistication. Don't miss the chance to make this exquisite residence your own.
Location
State CA
County Los Angeles
Area Sherman Oaks (91403)
Zoning LARE15
Interior
Interior Features Beamed Ceilings
Cooling Central Forced Air
Flooring Carpet, Wood
Fireplaces Type FP in Family Room, FP in Living Room
Equipment Dishwasher, Refrigerator, 6 Burner Stove, Gas Oven, Gas Stove
Appliance Dishwasher, Refrigerator, 6 Burner Stove, Gas Oven, Gas Stove
Laundry Garage
Exterior
Parking Features Garage, Garage - Single Door
Garage Spaces 2.0
Pool Below Ground, Private
View Pool
Roof Type Composition
Total Parking Spaces 2
Building
Lot Description Landscaped
Story 1
Sewer Public Sewer
Water Public
Architectural Style Traditional
Level or Stories 1 Story
Others
Monthly Total Fees $39
Acceptable Financing Cash, Conventional, Cash To New Loan, Submit
Listing Terms Cash, Conventional, Cash To New Loan, Submit
Read Less Info
Want to know what your home might be worth? Contact us for a FREE valuation!

Our team is ready to help you sell your home for the highest possible price ASAP

Bought with Efi Demirchyan • Media West Realty,Inc.

8322 Clairemont Mesa Blvd Suite 206, Diego, California, 92111, United States






