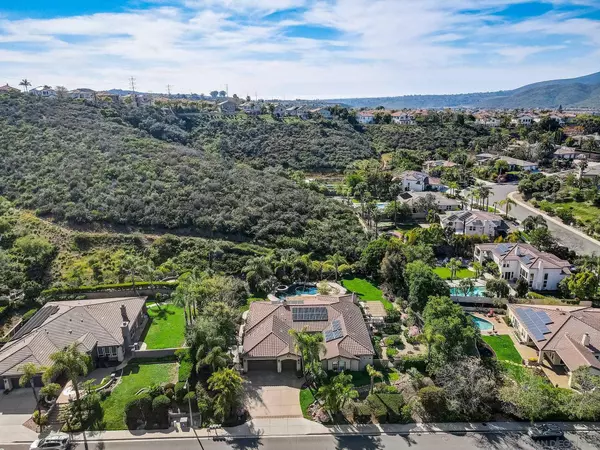$2,600,000
$2,349,900
10.6%For more information regarding the value of a property, please contact us for a free consultation.
5 Beds
4 Baths
3,316 SqFt
SOLD DATE : 05/03/2024
Key Details
Sold Price $2,600,000
Property Type Single Family Home
Sub Type Detached
Listing Status Sold
Purchase Type For Sale
Square Footage 3,316 sqft
Price per Sqft $784
Subdivision Poway
MLS Listing ID 240008449
Sold Date 05/03/24
Style Detached
Bedrooms 5
Full Baths 3
Half Baths 1
Construction Status Turnkey,Updated/Remodeled
HOA Y/N No
Year Built 1999
Lot Size 0.527 Acres
Acres 0.53
Property Description
Amazing opportunity to own one of the most desirable homes in Rolling Hills Estates! Completely updated, private, SINGLE LEVEL home, nestled into a coveted, thoughtfully landscaped lot with a pool/spa, multiple garden, grassy and sitting areas and peaceful mountain views! The courtyard entry welcomes you to the formal living spaces that immediately draw you outside to the covered lanai, lush gardens with fruit trees and relaxing pool/spa area. Dine alfresco and take in the mountain views from the kitchen veranda. This spacious home offers a flexible floor plan that adapts easily for today's buyer including formal living and dining rooms, a generously sized family room, adjoining kitchen and dining area, oversized primary retreat, a second primary suite plus 2 more additional bedrooms, an optional office/5th bedroom, a separate homework/office area, oversized laundry room and a large 3 car garage with tons of storage! Entertaining will be a delight with the grand living room and cozy fireplace, stunning remodeled kitchen featuring custom cabinetry, large center island with breakfast seating, stainless appliances, both a walk-in and butler's pantry plus a dining area and adjoining family room with a fireplace and custom cabinetry - all taking full advantage of incredible indoor/outdoor living! The generously sized primary retreat also joins the lanai and offers a spa-bath with a soaking tub, shower and walk-in closet with California closet system. Designer finishes throughout. Salt water PebbleTec pool & spa! Fully paid solar for both the home & pool! Incredible location!
Location
State CA
County San Diego
Community Poway
Area Poway (92064)
Zoning R-1:SINGLE
Rooms
Family Room 23x16
Other Rooms 14x10
Master Bedroom 22x15
Bedroom 2 17x15
Bedroom 3 13x12
Bedroom 4 13x12
Bedroom 5 14x11
Living Room 16x14
Dining Room 16x12
Kitchen 20x18
Interior
Interior Features Bathtub, Ceiling Fan, Granite Counters, High Ceilings (9 Feet+), Kitchen Island, Low Flow Shower, Low Flow Toilet(s), Open Floor Plan, Pantry, Recessed Lighting, Remodeled Kitchen, Shower, Shower in Tub, Storage Space, Kitchen Open to Family Rm
Heating Natural Gas
Cooling Central Forced Air, Dual
Flooring Carpet, Tile, Wood
Fireplaces Number 2
Fireplaces Type FP in Family Room, FP in Living Room, Gas Starter
Equipment Dishwasher, Dryer, Garage Door Opener, Microwave, Refrigerator, Shed(s), Solar Panels, Washer, Gas Oven, Gas Stove, Range/Stove Hood, Gas Range, Gas Cooking
Steps No
Appliance Dishwasher, Dryer, Garage Door Opener, Microwave, Refrigerator, Shed(s), Solar Panels, Washer, Gas Oven, Gas Stove, Range/Stove Hood, Gas Range, Gas Cooking
Laundry Laundry Room, Inside
Exterior
Exterior Feature Stucco
Parking Features Attached, Direct Garage Access, Garage, Garage - Front Entry, Garage - Single Door, Garage - Two Door
Garage Spaces 3.0
Fence Full
Pool Below Ground
Utilities Available Cable Connected, Electricity Connected, Natural Gas Connected, Phone Connected, Sewer Connected, Water Connected
View Evening Lights, Greenbelt, Mountains/Hills, Parklike, Neighborhood
Roof Type Tile/Clay
Total Parking Spaces 7
Building
Lot Description Curbs, Public Street, Sidewalks, Street Paved, Landscaped, Sprinklers In Front, Sprinklers In Rear
Story 1
Lot Size Range .5 to 1 AC
Sewer Sewer Connected, Public Sewer
Water Meter on Property
Architectural Style Contemporary
Level or Stories 1 Story
Construction Status Turnkey,Updated/Remodeled
Schools
Elementary Schools Poway Unified School District
Middle Schools Poway Unified School District
High Schools Poway Unified School District
Others
Ownership Fee Simple
Acceptable Financing Cash, Conventional, FHA, VA
Listing Terms Cash, Conventional, FHA, VA
Pets Allowed Yes
Read Less Info
Want to know what your home might be worth? Contact us for a FREE valuation!

Our team is ready to help you sell your home for the highest possible price ASAP

Bought with Scott N Ryan • eXp Realty of California, Inc.
8322 Clairemont Mesa Blvd Suite 206, Diego, California, 92111, United States






