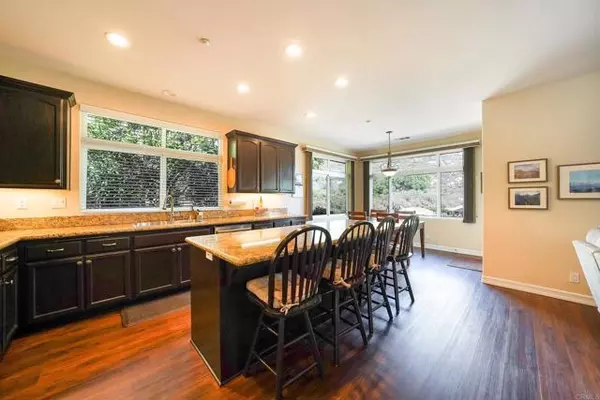$875,000
$849,000
3.1%For more information regarding the value of a property, please contact us for a free consultation.
4 Beds
3 Baths
2,328 SqFt
SOLD DATE : 05/10/2024
Key Details
Sold Price $875,000
Property Type Single Family Home
Sub Type Detached
Listing Status Sold
Purchase Type For Sale
Square Footage 2,328 sqft
Price per Sqft $375
MLS Listing ID PTP2401797
Sold Date 05/10/24
Style Detached
Bedrooms 4
Full Baths 2
Half Baths 1
HOA Fees $155/mo
HOA Y/N Yes
Year Built 2002
Lot Size 0.410 Acres
Acres 0.41
Property Description
Owned Solar! From the moment you walk through the door, it will feel like HOME! The pride of ownership shines from top to bottom. The open floor plan offers 4 bedrooms, 2.5 bathrooms with an optional 5th bedroom/bonus room. The spacious upgraded kitchen with adjacent great room is perfect for family gatherings and entertaining. Dining area is surrounded by oversized windows allowing for natural light, mountainous views, and access to the serene patio. Home also features solid surface flooring throughout, dual pane windows, formal front door access with arched entries, wide hallway with built-in cabinetry, paneled doors, fresh exterior/interior paint, newer HVAC, guest walk-in closets, indoor laundry, and a 3-car garage. The primary suite boasts a 2-sided cozy fireplace, oversized tub, 2 walk-in closets, dual sinks, and access to the exterior spa with a view. Expansive backyard has plenty of room for a playground, pool, and outdoor activities. The covered above ground garden beds are perfect for growing herbs, veggies and more. The lot has rear gate accessibility to walking/hiking/biking trails. Youll enjoy many days of picturesque moments with the sun bouncing off the neighboring mountains. This well-maintained home is truly a must see. Come take a tour!
Owned Solar! From the moment you walk through the door, it will feel like HOME! The pride of ownership shines from top to bottom. The open floor plan offers 4 bedrooms, 2.5 bathrooms with an optional 5th bedroom/bonus room. The spacious upgraded kitchen with adjacent great room is perfect for family gatherings and entertaining. Dining area is surrounded by oversized windows allowing for natural light, mountainous views, and access to the serene patio. Home also features solid surface flooring throughout, dual pane windows, formal front door access with arched entries, wide hallway with built-in cabinetry, paneled doors, fresh exterior/interior paint, newer HVAC, guest walk-in closets, indoor laundry, and a 3-car garage. The primary suite boasts a 2-sided cozy fireplace, oversized tub, 2 walk-in closets, dual sinks, and access to the exterior spa with a view. Expansive backyard has plenty of room for a playground, pool, and outdoor activities. The covered above ground garden beds are perfect for growing herbs, veggies and more. The lot has rear gate accessibility to walking/hiking/biking trails. Youll enjoy many days of picturesque moments with the sun bouncing off the neighboring mountains. This well-maintained home is truly a must see. Come take a tour!
Location
State CA
County San Diego
Area Ramona (92065)
Zoning R-1 Single
Interior
Cooling Central Forced Air
Fireplaces Type FP in Living Room
Laundry Inside
Exterior
Garage Spaces 3.0
Pool Below Ground, Community/Common, Association
Community Features Horse Trails
Complex Features Horse Trails
View Mountains/Hills
Total Parking Spaces 3
Building
Story 1
Level or Stories 1 Story
Schools
Elementary Schools Ramona Unified School District
Middle Schools Ramona Unified School District
High Schools Ramona Unified School District
Others
Monthly Total Fees $155
Acceptable Financing Cash, Conventional, FHA, VA
Listing Terms Cash, Conventional, FHA, VA
Special Listing Condition Standard
Read Less Info
Want to know what your home might be worth? Contact us for a FREE valuation!

Our team is ready to help you sell your home for the highest possible price ASAP

Bought with Michael Robe • Century 21 Affiliated

8322 Clairemont Mesa Blvd Suite 206, Diego, California, 92111, United States






