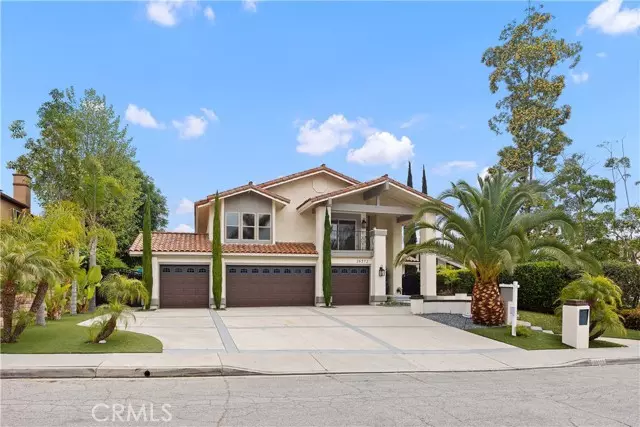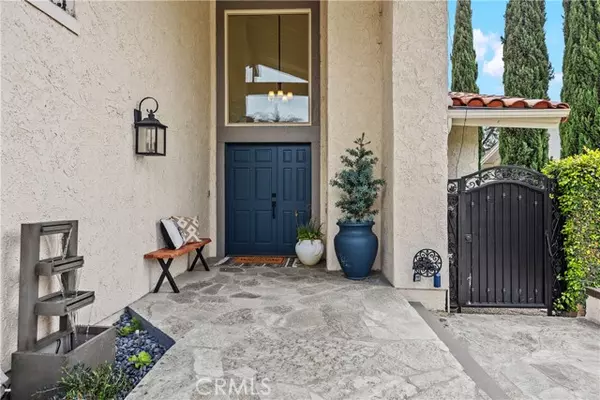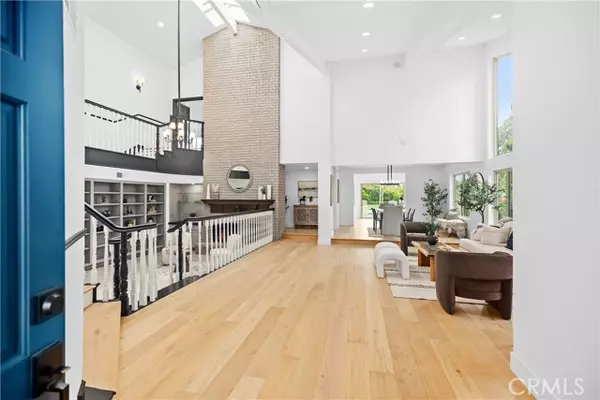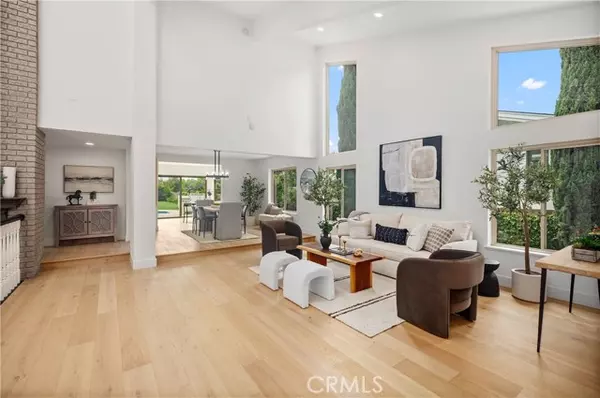$2,527,000
$2,485,000
1.7%For more information regarding the value of a property, please contact us for a free consultation.
4 Beds
6 Baths
4,071 SqFt
SOLD DATE : 05/28/2024
Key Details
Sold Price $2,527,000
Property Type Single Family Home
Sub Type Detached
Listing Status Sold
Purchase Type For Sale
Square Footage 4,071 sqft
Price per Sqft $620
MLS Listing ID OC24085862
Sold Date 05/28/24
Style Detached
Bedrooms 4
Full Baths 5
Half Baths 1
Construction Status Turnkey
HOA Y/N No
Year Built 1981
Lot Size 0.367 Acres
Acres 0.3673
Property Description
*** GORGEOUS POOL HOME *** Meticulously NEWLY REMODELED BY A DESIGNER'S TOUCH*** This residence is a sanctuary of opulence. Upon entry is the AMAZING GRAND OPEN FLOOR PLAN the living room is equipped with 25 ft SOARING CEILINGS, a fireplace, and generous skylights that allow rays of filtered sunshine to pour in. Every detail of this home exudes exquisite craftsmanship, from the new gourmet kitchen featuring Fabulous quartz counters, new cabinetry, luxurious backsplash, center island, and garden window. Seamless new wood flooring flows throughout, creating an elegant ambiance. Luxuriate in the spa-like master bedroom with a fireplace, retreat, and a balcony to enjoy the beautiful backyard, pool, and expansive hill views. Take advantage of the NEWLY REPLASTERED POOL AND SPA, along with an OUTDOOR dedicated new full bathroom with a shower. Inside, discover thoughtful touches such as a LAUNDRY CHUTE and a laundry room with a sink. This expansive 4,071 square-foot executive home boasts 4 bedrooms, including one Downstairs or MAIN FLOOR BEDROOM perfect for MOTHER- IN -LAW OR NANNY QUARTERS, and 5.5 baths, four of the bedrooms have EN-SUITE BATHS. It also features an impressive LIBRARY, FAMILY ROOM, AND BIG BONUS ROOM, perfect for a home office or theater room, or a 5th bedroom! Skylights and three fireplaces add warmth and charm. The vast backyard is perfect for entertaining guests as it holds a swimming pool, and open grass area, this 16,000 SF. FT. useable FLAT LOT offers privacy and boundless possibilities for an ADU, hosting weddings, a tennis court, a cabana, a recreation ro
*** GORGEOUS POOL HOME *** Meticulously NEWLY REMODELED BY A DESIGNER'S TOUCH*** This residence is a sanctuary of opulence. Upon entry is the AMAZING GRAND OPEN FLOOR PLAN the living room is equipped with 25 ft SOARING CEILINGS, a fireplace, and generous skylights that allow rays of filtered sunshine to pour in. Every detail of this home exudes exquisite craftsmanship, from the new gourmet kitchen featuring Fabulous quartz counters, new cabinetry, luxurious backsplash, center island, and garden window. Seamless new wood flooring flows throughout, creating an elegant ambiance. Luxuriate in the spa-like master bedroom with a fireplace, retreat, and a balcony to enjoy the beautiful backyard, pool, and expansive hill views. Take advantage of the NEWLY REPLASTERED POOL AND SPA, along with an OUTDOOR dedicated new full bathroom with a shower. Inside, discover thoughtful touches such as a LAUNDRY CHUTE and a laundry room with a sink. This expansive 4,071 square-foot executive home boasts 4 bedrooms, including one Downstairs or MAIN FLOOR BEDROOM perfect for MOTHER- IN -LAW OR NANNY QUARTERS, and 5.5 baths, four of the bedrooms have EN-SUITE BATHS. It also features an impressive LIBRARY, FAMILY ROOM, AND BIG BONUS ROOM, perfect for a home office or theater room, or a 5th bedroom! Skylights and three fireplaces add warmth and charm. The vast backyard is perfect for entertaining guests as it holds a swimming pool, and open grass area, this 16,000 SF. FT. useable FLAT LOT offers privacy and boundless possibilities for an ADU, hosting weddings, a tennis court, a cabana, a recreation room, or outdoor entertaining. An inviting BBQ-covered area, framed by many varieties of fruit trees and enhanced by pavers, provides a delightful retreat. Notably, this residence has NO homeowner association fees and PAID_OFF SOLAR offering freedom and cost savings. The 4-CAR GARGAGE ensures both functions with the possibility of RV PARKING !. Situated near St. Margarets Episcopal School, J Serra High School, toll road access, downtown historic San Juan Capistrano, and the iconic Mission, the River Street Marketplace (opening late spring 2024). This cul de sac street features unique homes with no one being the same model. This home defines breathtaking living from the moment you walk in. Welcome home to 26572 Royale Drive!
Location
State CA
County Orange
Area Oc - San Juan Capistrano (92675)
Interior
Interior Features Bar, Pantry, Recessed Lighting
Cooling Central Forced Air, Dual
Flooring Wood
Fireplaces Type FP in Family Room, Gas, Library
Equipment Dishwasher, Solar Panels, Gas Oven
Appliance Dishwasher, Solar Panels, Gas Oven
Laundry Laundry Room
Exterior
Parking Features Direct Garage Access, Golf Cart Garage
Garage Spaces 4.0
Pool Below Ground, Private
Utilities Available Sewer Connected, Water Connected
View Mountains/Hills, Trees/Woods
Roof Type Spanish Tile
Total Parking Spaces 4
Building
Lot Description Cul-De-Sac, Curbs, Landscaped
Story 2
Sewer Public Sewer
Water Public
Level or Stories 2 Story
Construction Status Turnkey
Others
Monthly Total Fees $117
Acceptable Financing Cash, Conventional, Exchange, Cash To New Loan
Listing Terms Cash, Conventional, Exchange, Cash To New Loan
Special Listing Condition Standard
Read Less Info
Want to know what your home might be worth? Contact us for a FREE valuation!

Our team is ready to help you sell your home for the highest possible price ASAP

Bought with NON LISTED AGENT • NON LISTED OFFICE
8322 Clairemont Mesa Blvd Suite 206, Diego, California, 92111, United States






