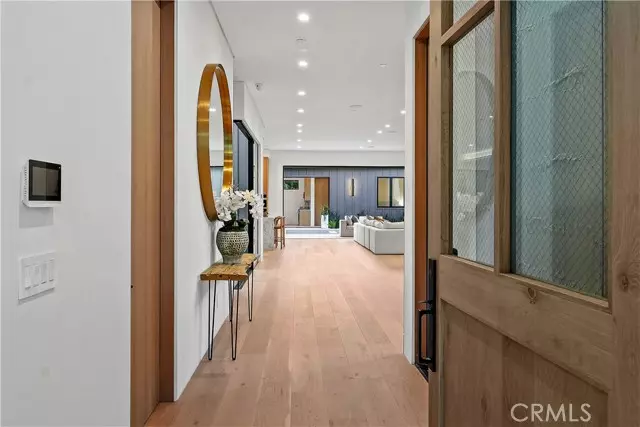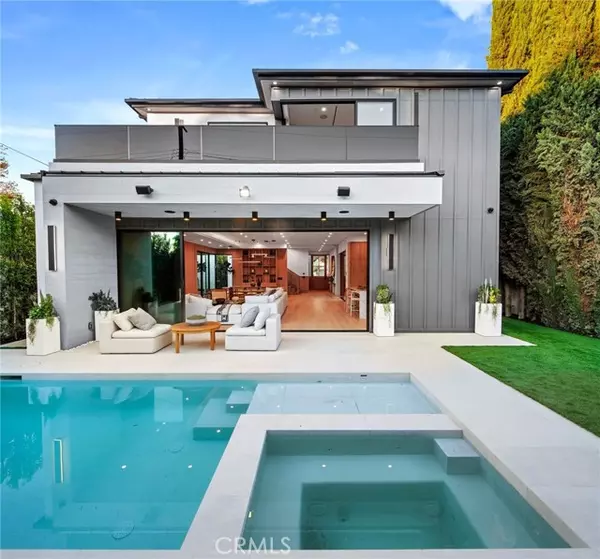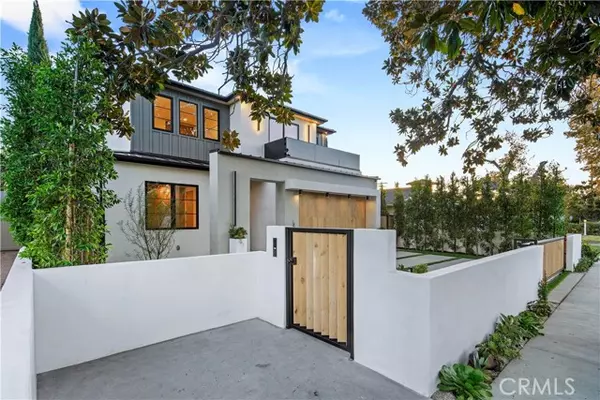$3,495,000
$3,495,000
For more information regarding the value of a property, please contact us for a free consultation.
5 Beds
6 Baths
3,845 SqFt
SOLD DATE : 06/07/2024
Key Details
Sold Price $3,495,000
Property Type Single Family Home
Sub Type Detached
Listing Status Sold
Purchase Type For Sale
Square Footage 3,845 sqft
Price per Sqft $908
MLS Listing ID SR24077351
Sold Date 06/07/24
Style Detached
Bedrooms 5
Full Baths 5
Half Baths 1
HOA Y/N No
Year Built 2023
Lot Size 6,750 Sqft
Acres 0.155
Property Description
Introducing a brilliant new construction home built by MLR Development that includes an ADU located on a quiet tree-lined street in Sherman Oaks. As you enter the sprawling open concept floor plan, youll fall in love with the soaring ceilings, wide-plank floors and bespoke fixtures found throughout. The spacious main living area features a living room with a gorgeous stone fireplace, formal dining room and gourmet chefs kitchen equipped with professional grade Miele appliances, including an integrated cooktop, double oven, coffee machine and a waterfall island with seating. Three oversized sliding glass doors on the main level open up to provide the quintessential indoor/outdoor living experience. Upstairs you will find three ensuite bedrooms and a laundry room. Retreat to the luxe primary suite, complete with a private balcony, custom closet and see-through fireplace that separates the bedroom from the spa-like bathroom, which consists of a soaking tub, large shower stall and double vanity. The 600 sf ADU offers endless potential, utilize it as an office, gym or a separate living space for extended family. It boasts a kitchenette, full bathroom, generously sized bedroom and a massive pocket door. Surrounded by privacy hedges, the entertainers backyard features a pool with a spa and baja shelf, built-in BBQ with a pizza oven and a courtyard on the side of the house with a cozy outdoor fireplace. Additional amenities include a main level ensuite bedroom, smart home features, owned solar panels, a two car garage and gated driveway.
Introducing a brilliant new construction home built by MLR Development that includes an ADU located on a quiet tree-lined street in Sherman Oaks. As you enter the sprawling open concept floor plan, youll fall in love with the soaring ceilings, wide-plank floors and bespoke fixtures found throughout. The spacious main living area features a living room with a gorgeous stone fireplace, formal dining room and gourmet chefs kitchen equipped with professional grade Miele appliances, including an integrated cooktop, double oven, coffee machine and a waterfall island with seating. Three oversized sliding glass doors on the main level open up to provide the quintessential indoor/outdoor living experience. Upstairs you will find three ensuite bedrooms and a laundry room. Retreat to the luxe primary suite, complete with a private balcony, custom closet and see-through fireplace that separates the bedroom from the spa-like bathroom, which consists of a soaking tub, large shower stall and double vanity. The 600 sf ADU offers endless potential, utilize it as an office, gym or a separate living space for extended family. It boasts a kitchenette, full bathroom, generously sized bedroom and a massive pocket door. Surrounded by privacy hedges, the entertainers backyard features a pool with a spa and baja shelf, built-in BBQ with a pizza oven and a courtyard on the side of the house with a cozy outdoor fireplace. Additional amenities include a main level ensuite bedroom, smart home features, owned solar panels, a two car garage and gated driveway.
Location
State CA
County Los Angeles
Area Sherman Oaks (91423)
Zoning LAR1
Interior
Interior Features Balcony, Dry Bar, Recessed Lighting
Cooling Central Forced Air, Wall/Window
Fireplaces Type FP in Living Room
Equipment Dishwasher, Refrigerator, Double Oven, Freezer, Gas Oven, Gas Stove
Appliance Dishwasher, Refrigerator, Double Oven, Freezer, Gas Oven, Gas Stove
Laundry Laundry Room, Inside
Exterior
Parking Features Gated, Garage
Garage Spaces 2.0
Pool Below Ground, Private
View Neighborhood
Total Parking Spaces 2
Building
Story 2
Lot Size Range 4000-7499 SF
Sewer Public Sewer
Water Public
Architectural Style Contemporary
Level or Stories 2 Story
Others
Monthly Total Fees $24
Acceptable Financing Cash, Cash To New Loan
Listing Terms Cash, Cash To New Loan
Special Listing Condition Standard
Read Less Info
Want to know what your home might be worth? Contact us for a FREE valuation!

Our team is ready to help you sell your home for the highest possible price ASAP

Bought with NON LISTED AGENT • NON LISTED OFFICE

8322 Clairemont Mesa Blvd Suite 206, Diego, California, 92111, United States






