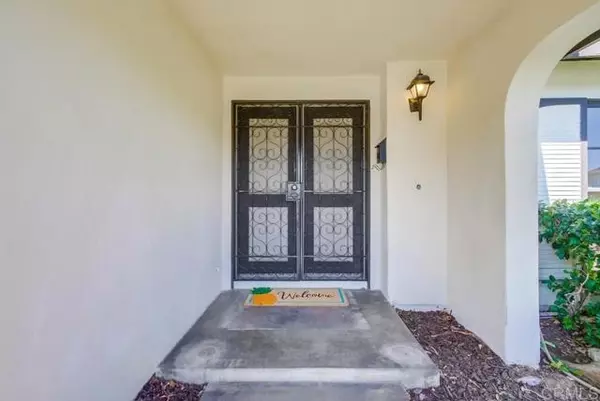$1,055,000
$1,045,000
1.0%For more information regarding the value of a property, please contact us for a free consultation.
3 Beds
2 Baths
1,474 SqFt
SOLD DATE : 06/07/2024
Key Details
Sold Price $1,055,000
Property Type Single Family Home
Sub Type Detached
Listing Status Sold
Purchase Type For Sale
Square Footage 1,474 sqft
Price per Sqft $715
MLS Listing ID PTP2402810
Sold Date 06/07/24
Style Detached
Bedrooms 3
Full Baths 2
HOA Y/N No
Year Built 1967
Lot Size 6,200 Sqft
Acres 0.1423
Lot Dimensions Irregular
Property Description
Welcome to this much loved home built circa 1967. This classic design features an attractive alcove with a double door and formal entryway which offers an air of prestige as you approach the home. Inside you'll find a formal living room with a 1/2 step down and a fplc. The kitchen opens up to a nice large family room with open beam ceilings with shutters on the window and door. There is a MBR & BA plus a nice sized walk in closet. This single level pool home also has a covered back yard patio to enjoy this summer. With such a big corner lot, you may see room for a playhouse, trampoline, or small RV or Boat. Centrally located and lots of schools, parks and places of worship nearby. LR 18x12, FR 14x14 KIT 14x10 DR 7x10 MBR 10x14 BR2 12x11 BR3 12x10 Entry 18x12
Welcome to this much loved home built circa 1967. This classic design features an attractive alcove with a double door and formal entryway which offers an air of prestige as you approach the home. Inside you'll find a formal living room with a 1/2 step down and a fplc. The kitchen opens up to a nice large family room with open beam ceilings with shutters on the window and door. There is a MBR & BA plus a nice sized walk in closet. This single level pool home also has a covered back yard patio to enjoy this summer. With such a big corner lot, you may see room for a playhouse, trampoline, or small RV or Boat. Centrally located and lots of schools, parks and places of worship nearby. LR 18x12, FR 14x14 KIT 14x10 DR 7x10 MBR 10x14 BR2 12x11 BR3 12x10 Entry 18x12
Location
State CA
County San Diego
Area Linda Vista (92111)
Zoning R-1
Interior
Interior Features Beamed Ceilings, Ceramic Counters, Unfurnished
Heating Natural Gas
Flooring Carpet, Tile
Fireplaces Type FP in Living Room
Equipment Dishwasher, Disposal, Dryer, Refrigerator, Washer, Electric Oven
Appliance Dishwasher, Disposal, Dryer, Refrigerator, Washer, Electric Oven
Laundry Garage
Exterior
Parking Features Direct Garage Access, Garage
Garage Spaces 2.0
Pool Below Ground
Total Parking Spaces 4
Building
Lot Description Corner Lot, Curbs, Sidewalks, Sprinklers In Front
Story 1
Lot Size Range 4000-7499 SF
Water Other/Remarks
Architectural Style Ranch
Level or Stories 1 Story
Schools
Elementary Schools San Diego Unified School District
Middle Schools San Diego Unified School District
High Schools San Diego Unified School District
Others
Acceptable Financing Cash, Conventional, Cash To New Loan
Listing Terms Cash, Conventional, Cash To New Loan
Read Less Info
Want to know what your home might be worth? Contact us for a FREE valuation!

Our team is ready to help you sell your home for the highest possible price ASAP

Bought with Gail V Squires • Compass

8322 Clairemont Mesa Blvd Suite 206, Diego, California, 92111, United States






