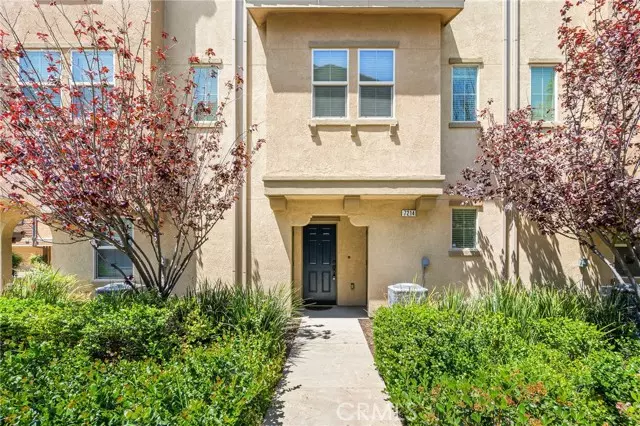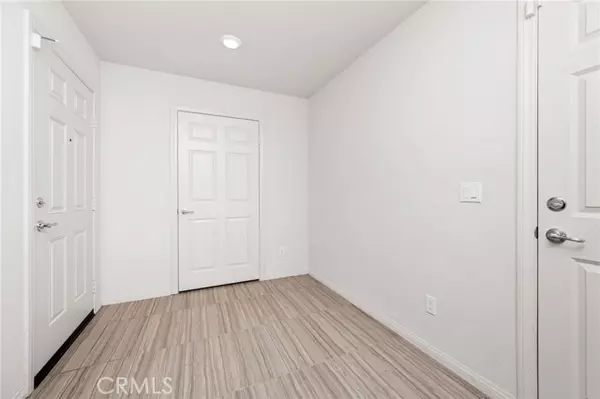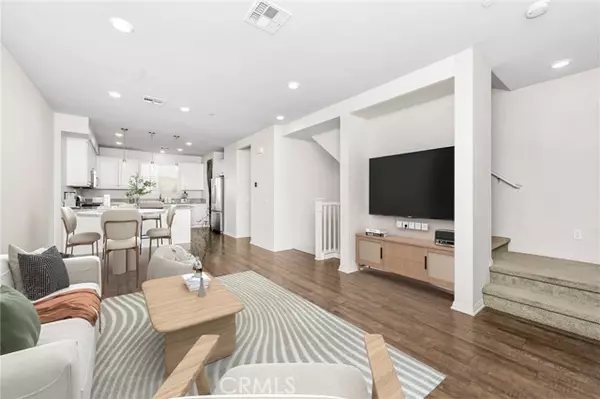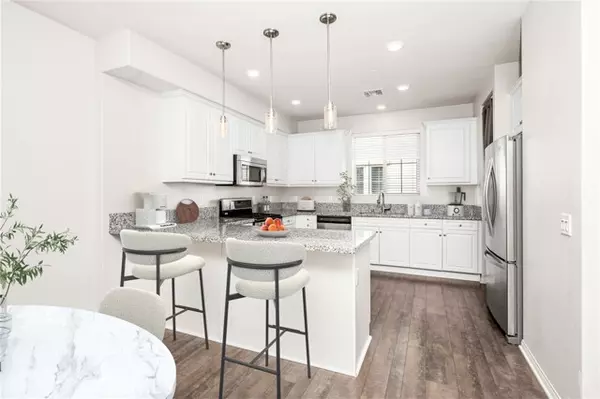$725,000
$699,999
3.6%For more information regarding the value of a property, please contact us for a free consultation.
2 Beds
3 Baths
1,498 SqFt
SOLD DATE : 06/10/2024
Key Details
Sold Price $725,000
Property Type Single Family Home
Sub Type Detached
Listing Status Sold
Purchase Type For Sale
Square Footage 1,498 sqft
Price per Sqft $483
MLS Listing ID SR24087161
Sold Date 06/10/24
Style Detached
Bedrooms 2
Full Baths 2
Half Baths 1
Construction Status Turnkey
HOA Fees $96/mo
HOA Y/N Yes
Year Built 2016
Lot Size 1,045 Sqft
Acres 0.024
Property Description
Introducing 7214 North Chestnut Ln, a captivating single-family dwelling constructed in 2016! Upon entry, you'll be captivated by its expansive open layout, featuring a generously proportioned kitchen, a spacious living area, high ceilings, ideal for both family living and hosting guests. The main floor boasts a convenient half bathroom and a fully equipped in-unit laundry room for added convenience. Ascending to the upper level, you'll discover a luxurious master suite complete with a sizable walk-in closet, along with a secondary en-suite bedroom, each adorned with its own private full bathroom. For added convenience, a full two-car garage with direct access awaits, perfect for unloading groceries or providing ample storage space. Nestled within a delightful, pet-friendly community, this residence offers charming park-like surroundings, including picturesque paver streets, landscaped pathways, street lamps, ample guest parking, and a delightful children's playground. With remarkably low HOA fees of just $96, this highly sought-after locale provides easy access to nearby shops, dining options, freeways, and public transportation, ensuring a seamless blend of convenience and comfort. This exceptional, fully upgraded home is priced to sell, marking the realization of your dreams of homeownership!
Introducing 7214 North Chestnut Ln, a captivating single-family dwelling constructed in 2016! Upon entry, you'll be captivated by its expansive open layout, featuring a generously proportioned kitchen, a spacious living area, high ceilings, ideal for both family living and hosting guests. The main floor boasts a convenient half bathroom and a fully equipped in-unit laundry room for added convenience. Ascending to the upper level, you'll discover a luxurious master suite complete with a sizable walk-in closet, along with a secondary en-suite bedroom, each adorned with its own private full bathroom. For added convenience, a full two-car garage with direct access awaits, perfect for unloading groceries or providing ample storage space. Nestled within a delightful, pet-friendly community, this residence offers charming park-like surroundings, including picturesque paver streets, landscaped pathways, street lamps, ample guest parking, and a delightful children's playground. With remarkably low HOA fees of just $96, this highly sought-after locale provides easy access to nearby shops, dining options, freeways, and public transportation, ensuring a seamless blend of convenience and comfort. This exceptional, fully upgraded home is priced to sell, marking the realization of your dreams of homeownership!
Location
State CA
County Los Angeles
Area Van Nuys (91405)
Zoning LAR3
Interior
Interior Features Granite Counters, Pantry, Recessed Lighting, Unfurnished
Cooling Central Forced Air
Flooring Wood
Equipment Dishwasher, Dryer, Microwave, Refrigerator, Washer, Gas Oven, Gas Range
Appliance Dishwasher, Dryer, Microwave, Refrigerator, Washer, Gas Oven, Gas Range
Laundry Closet Full Sized, Inside
Exterior
Parking Features Garage
Garage Spaces 2.0
Utilities Available Cable Available, Electricity Available, Natural Gas Available, Phone Available, Sewer Available, Water Available
View Valley/Canyon, Neighborhood, Trees/Woods
Total Parking Spaces 2
Building
Lot Description Sidewalks, Landscaped
Story 3
Lot Size Range 1-3999 SF
Sewer Public Sewer
Water Public
Architectural Style Traditional
Level or Stories 3 Story
Construction Status Turnkey
Others
Monthly Total Fees $113
Acceptable Financing Cash, Conventional
Listing Terms Cash, Conventional
Special Listing Condition Standard
Read Less Info
Want to know what your home might be worth? Contact us for a FREE valuation!

Our team is ready to help you sell your home for the highest possible price ASAP

Bought with Michael Miller • Premier Agent Network

8322 Clairemont Mesa Blvd Suite 206, Diego, California, 92111, United States






