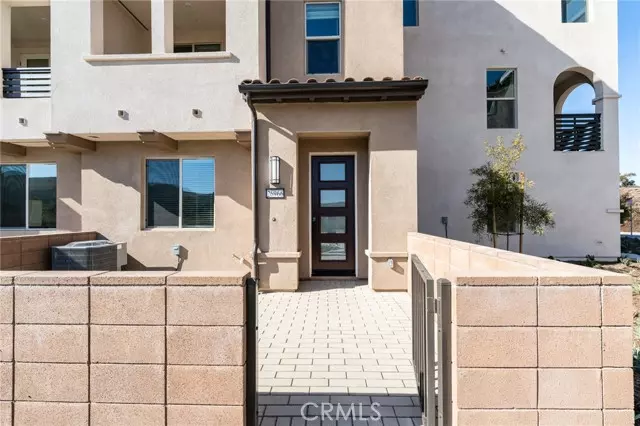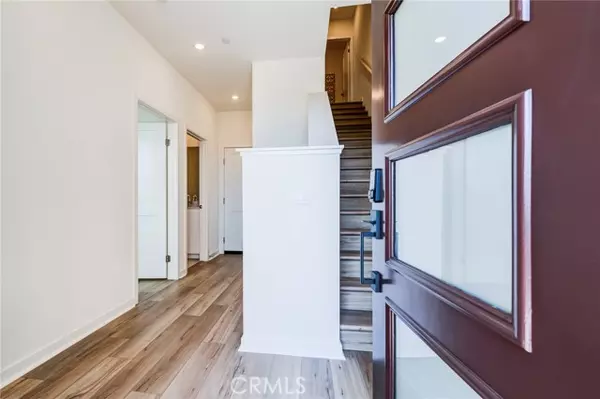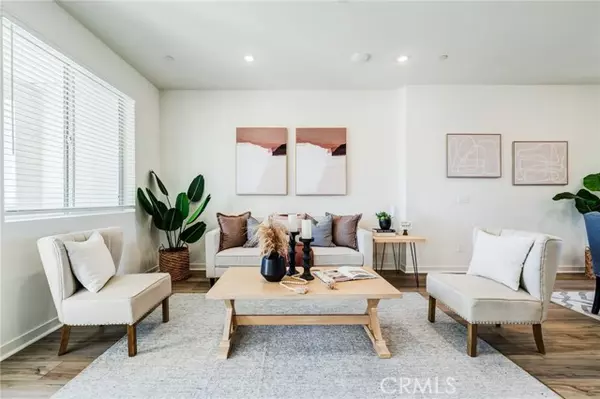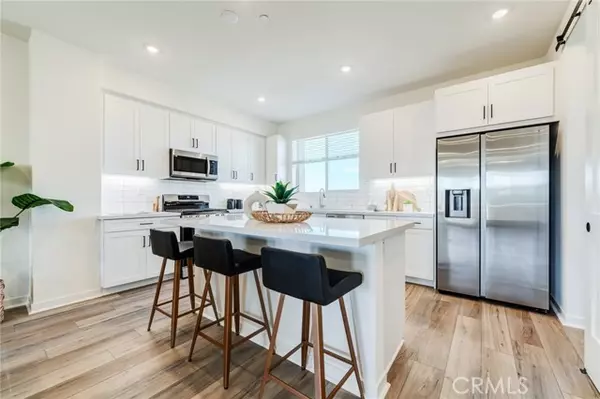$1,050,000
$1,125,000
6.7%For more information regarding the value of a property, please contact us for a free consultation.
4 Beds
4 Baths
1,779 SqFt
SOLD DATE : 06/13/2024
Key Details
Sold Price $1,050,000
Property Type Townhouse
Sub Type Townhome
Listing Status Sold
Purchase Type For Sale
Square Footage 1,779 sqft
Price per Sqft $590
MLS Listing ID PW24054445
Sold Date 06/13/24
Style Townhome
Bedrooms 4
Full Baths 3
Half Baths 1
HOA Fees $270/mo
HOA Y/N Yes
Year Built 2023
Lot Size 3,000 Sqft
Acres 0.0689
Property Description
Welcome to this beautifully updated home in the Avelina community, a rare find as the only property currently on the market in this area. Featuring over $100,000 in enhancements, the residence showcases a gourmet kitchen equipped with a farmhouse sink, a large entertaining island, extensive cabinetry, latest appliances, quartz countertops, and an elegant backsplash. The home is designed with hardwood flooring in the main living areas, bonus room, and stairs, with designer flooring in the bedrooms and custom tiles in the bathrooms. It is a modern smart home with wifi-enabled HVAC and lighting, plus owned solar panels for increased energy efficiency. Offering three bedrooms and an additional room for an office or flexible space, the layout provides ample opportunities. Bathrooms are upgraded with sleek matte black hardware and custom tile work, enhancing each space's uniqueness. The master suite features a spacious walk-in shower, dual vanities, and a large closet, ensuring a private retreat for relaxation. Additional amenities include a laundry room with new appliances, an oversized two-car garage with extra storage, and a front patio with picturesque hill views. This home's location is unbeatable, with proximity to Doheny Beach, San Juan Creek River Trail, St. Margarets School, and the vibrant downtown area of San Juan. The community offers fitness circuits, green spaces, BBQ areas with fire pits, and nearby 24-hour fitness facilities. This move-in-ready home is perfect for those seeking a blend of modern amenities, thoughtful upgrades, and an excellent location within a de
Welcome to this beautifully updated home in the Avelina community, a rare find as the only property currently on the market in this area. Featuring over $100,000 in enhancements, the residence showcases a gourmet kitchen equipped with a farmhouse sink, a large entertaining island, extensive cabinetry, latest appliances, quartz countertops, and an elegant backsplash. The home is designed with hardwood flooring in the main living areas, bonus room, and stairs, with designer flooring in the bedrooms and custom tiles in the bathrooms. It is a modern smart home with wifi-enabled HVAC and lighting, plus owned solar panels for increased energy efficiency. Offering three bedrooms and an additional room for an office or flexible space, the layout provides ample opportunities. Bathrooms are upgraded with sleek matte black hardware and custom tile work, enhancing each space's uniqueness. The master suite features a spacious walk-in shower, dual vanities, and a large closet, ensuring a private retreat for relaxation. Additional amenities include a laundry room with new appliances, an oversized two-car garage with extra storage, and a front patio with picturesque hill views. This home's location is unbeatable, with proximity to Doheny Beach, San Juan Creek River Trail, St. Margarets School, and the vibrant downtown area of San Juan. The community offers fitness circuits, green spaces, BBQ areas with fire pits, and nearby 24-hour fitness facilities. This move-in-ready home is perfect for those seeking a blend of modern amenities, thoughtful upgrades, and an excellent location within a desirable community.
Location
State CA
County Orange
Area Oc - San Juan Capistrano (92675)
Interior
Interior Features Pantry, Recessed Lighting
Cooling Central Forced Air
Flooring Laminate, Tile
Equipment Dishwasher, Disposal, Microwave, Refrigerator, Gas Range
Appliance Dishwasher, Disposal, Microwave, Refrigerator, Gas Range
Exterior
Parking Features Garage
Garage Spaces 2.0
View Mountains/Hills
Total Parking Spaces 2
Building
Lot Description Curbs, Sidewalks
Story 3
Lot Size Range 1-3999 SF
Sewer Sewer Paid
Water Public
Level or Stories 3 Story
Others
Monthly Total Fees $270
Acceptable Financing Submit
Listing Terms Submit
Special Listing Condition Standard
Read Less Info
Want to know what your home might be worth? Contact us for a FREE valuation!

Our team is ready to help you sell your home for the highest possible price ASAP

Bought with Ali Hakimi • Hakimi Property Group
8322 Clairemont Mesa Blvd Suite 206, Diego, California, 92111, United States






