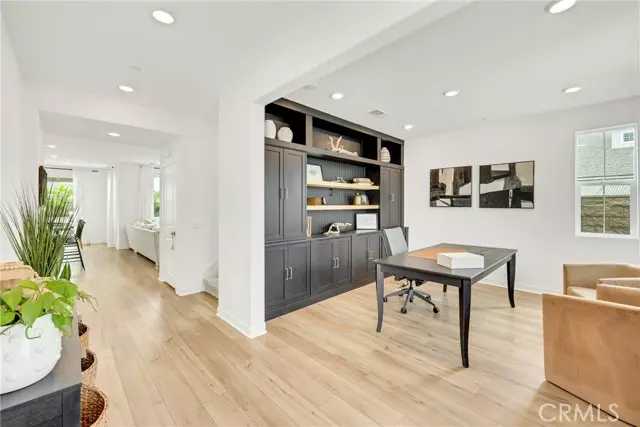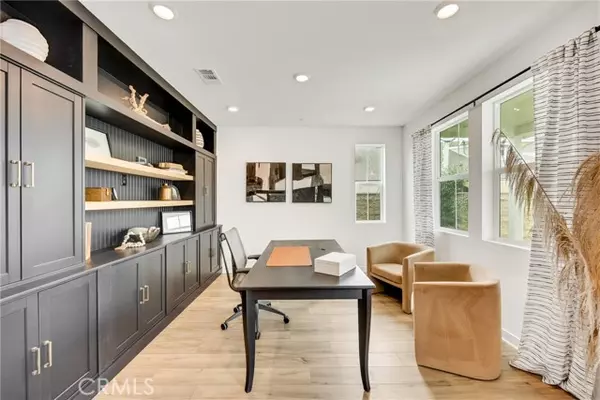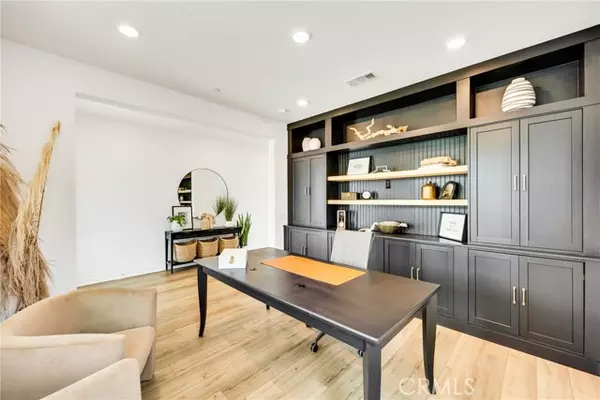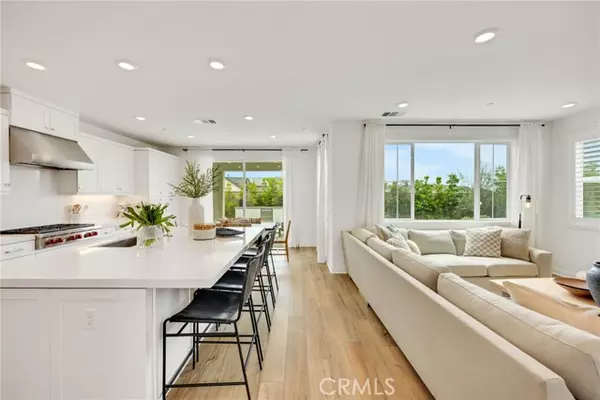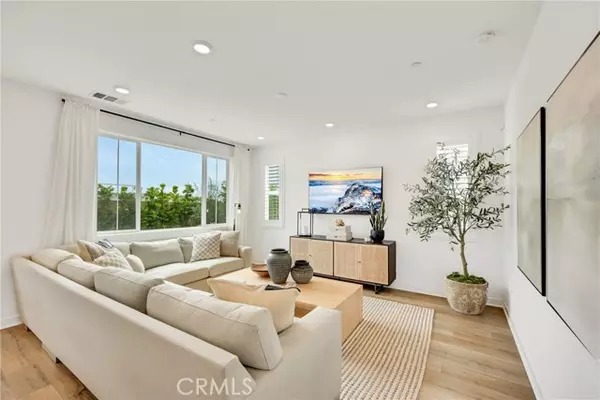$2,150,000
$2,200,000
2.3%For more information regarding the value of a property, please contact us for a free consultation.
4 Beds
4 Baths
2,630 SqFt
SOLD DATE : 06/24/2024
Key Details
Sold Price $2,150,000
Property Type Single Family Home
Sub Type Detached
Listing Status Sold
Purchase Type For Sale
Square Footage 2,630 sqft
Price per Sqft $817
MLS Listing ID OC24090026
Sold Date 06/24/24
Style Detached
Bedrooms 4
Full Baths 4
HOA Fees $185/mo
HOA Y/N Yes
Year Built 2022
Lot Size 5,369 Sqft
Acres 0.1233
Property Description
Welcome to a truly exceptional single-family home by Lennar, nestled in the heart of San Juan Capistrano. This uniquely designed residence features a charming farmhouse elevation and a tasteful color scheme, offering a perfect blend of style and comfort. Situated on a corner lot, this home boasts the highest elevation in the community, ensuring privacy with no neighbors looking into the yard. The two-story layout includes four bedrooms, with one bedroom and a full bath conveniently located on the ground floor. Ascend the stairs to the second floor and discover the enchanting nursery room, adorned with window casings, paint, board, and hatton, creating a cozy and inviting space for your little one. A feature wall with wallpaper adds character and charm, while beautiful curtains frame the windows, allowing natural light to dance through the room. The amazing natural light enhances the already stunning features of this residence, from the spacious living areas to the cozy bedrooms. The backyard is a haven for memorable gatherings, featuring a California room and a grill island, all complemented by a charming concrete outdoor fire pit. Experience the added benefits of upgraded flooring, windows, and custom fabric Roman shades and shutters throughout the home, adding a touch of luxury to everyday living!
Welcome to a truly exceptional single-family home by Lennar, nestled in the heart of San Juan Capistrano. This uniquely designed residence features a charming farmhouse elevation and a tasteful color scheme, offering a perfect blend of style and comfort. Situated on a corner lot, this home boasts the highest elevation in the community, ensuring privacy with no neighbors looking into the yard. The two-story layout includes four bedrooms, with one bedroom and a full bath conveniently located on the ground floor. Ascend the stairs to the second floor and discover the enchanting nursery room, adorned with window casings, paint, board, and hatton, creating a cozy and inviting space for your little one. A feature wall with wallpaper adds character and charm, while beautiful curtains frame the windows, allowing natural light to dance through the room. The amazing natural light enhances the already stunning features of this residence, from the spacious living areas to the cozy bedrooms. The backyard is a haven for memorable gatherings, featuring a California room and a grill island, all complemented by a charming concrete outdoor fire pit. Experience the added benefits of upgraded flooring, windows, and custom fabric Roman shades and shutters throughout the home, adding a touch of luxury to everyday living!
Location
State CA
County Orange
Area Oc - San Juan Capistrano (92675)
Interior
Cooling Central Forced Air
Fireplaces Type Patio/Outdoors
Laundry Laundry Room
Exterior
Garage Spaces 2.0
Pool Community/Common
View Neighborhood
Total Parking Spaces 2
Building
Story 2
Lot Size Range 4000-7499 SF
Sewer Public Sewer
Water Public
Level or Stories 2 Story
Others
Monthly Total Fees $209
Acceptable Financing Cash, Conventional, Cash To New Loan
Listing Terms Cash, Conventional, Cash To New Loan
Special Listing Condition Standard
Read Less Info
Want to know what your home might be worth? Contact us for a FREE valuation!

Our team is ready to help you sell your home for the highest possible price ASAP

Bought with Gregory S Robertson • Class Realty Group
8322 Clairemont Mesa Blvd Suite 206, Diego, California, 92111, United States

