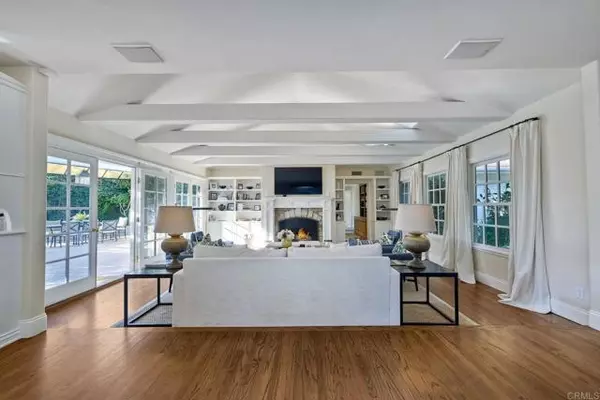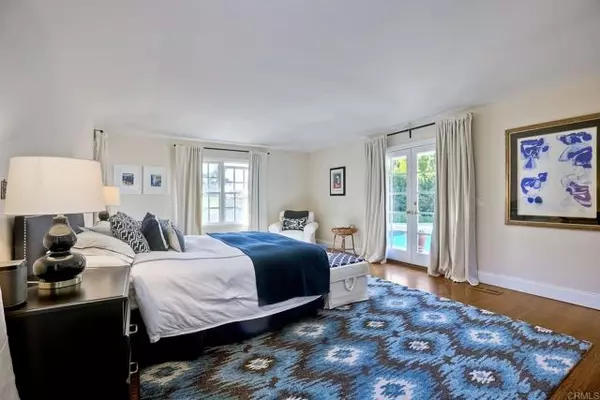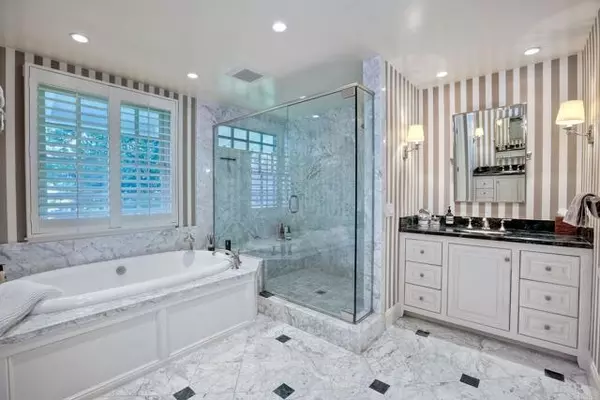$5,320,000
$5,495,000
3.2%For more information regarding the value of a property, please contact us for a free consultation.
4 Beds
5 Baths
4,273 SqFt
SOLD DATE : 06/25/2024
Key Details
Sold Price $5,320,000
Property Type Single Family Home
Sub Type Detached
Listing Status Sold
Purchase Type For Sale
Square Footage 4,273 sqft
Price per Sqft $1,245
MLS Listing ID NDP2403181
Sold Date 06/25/24
Style Detached
Bedrooms 4
Full Baths 4
Half Baths 1
HOA Fees $116/ann
HOA Y/N Yes
Year Built 1955
Lot Size 1.420 Acres
Acres 1.42
Property Description
Tastefully and thoughtfully designed, the single level Covenant estate is in a premier location on the west side; minutes from the village shops and dining, golf club, equestrian center, tennis and pickleball courts, Roger Rowe School and best beaches in Southern California. The grounds include an outdoor covered dining area, built-in stone fireplace, sparkling pool and spa as well as yard space for a multitude of activities and viewing gorgeous sunsets. There are high-end finishes found throughout the home. The Chef's kitchen has a 6 burner Thor gas oven, 2 Bosch dishwashers, and Bosch refrigerator. The open concept beautifully designed home invoke you to stay and and enjoy the quintessential Rancho Santa Fe lifestyle. The lovely primary suite includes a separate dressing room and spa-like bath to enjoy your own private sanctuary. A detached guest suite allows for privacy and comfort for visitors.
Tastefully and thoughtfully designed, the single level Covenant estate is in a premier location on the west side; minutes from the village shops and dining, golf club, equestrian center, tennis and pickleball courts, Roger Rowe School and best beaches in Southern California. The grounds include an outdoor covered dining area, built-in stone fireplace, sparkling pool and spa as well as yard space for a multitude of activities and viewing gorgeous sunsets. There are high-end finishes found throughout the home. The Chef's kitchen has a 6 burner Thor gas oven, 2 Bosch dishwashers, and Bosch refrigerator. The open concept beautifully designed home invoke you to stay and and enjoy the quintessential Rancho Santa Fe lifestyle. The lovely primary suite includes a separate dressing room and spa-like bath to enjoy your own private sanctuary. A detached guest suite allows for privacy and comfort for visitors.
Location
State CA
County San Diego
Area Rancho Santa Fe (92067)
Zoning R1
Interior
Cooling Central Forced Air
Flooring Wood
Fireplaces Type FP in Family Room, Great Room
Laundry Laundry Room
Exterior
Garage Spaces 3.0
Pool Below Ground, Heated with Propane
Community Features Horse Trails
Complex Features Horse Trails
View Trees/Woods
Total Parking Spaces 7
Building
Story 1
Lot Size Range 1+ to 2 AC
Level or Stories 1 Story
Schools
Middle Schools San Dieguito High School District
High Schools San Dieguito High School District
Others
Monthly Total Fees $116
Acceptable Financing Cash, Cash To New Loan
Listing Terms Cash, Cash To New Loan
Special Listing Condition Standard
Read Less Info
Want to know what your home might be worth? Contact us for a FREE valuation!

Our team is ready to help you sell your home for the highest possible price ASAP

Bought with Sally Welly • Seaside Executives

8322 Clairemont Mesa Blvd Suite 206, Diego, California, 92111, United States






