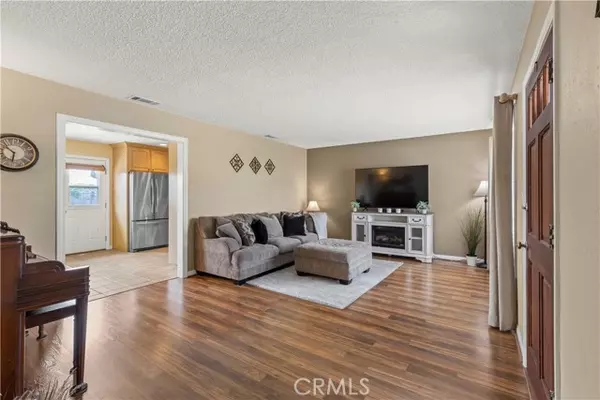$610,000
$599,990
1.7%For more information regarding the value of a property, please contact us for a free consultation.
3 Beds
2 Baths
1,253 SqFt
SOLD DATE : 07/01/2024
Key Details
Sold Price $610,000
Property Type Single Family Home
Sub Type Detached
Listing Status Sold
Purchase Type For Sale
Square Footage 1,253 sqft
Price per Sqft $486
MLS Listing ID IG24099211
Sold Date 07/01/24
Style Detached
Bedrooms 3
Full Baths 2
HOA Y/N No
Year Built 1958
Lot Size 6,970 Sqft
Acres 0.16
Property Description
Discover the charm of this delightful single-story home situated in the tranquil Arlington neighborhood. With its attractive curb appeal featuring vibrant green grass this home is sure to captivate you. Upon entry, the fresh wood-like laminate flooring and custom paint immediately catch the eye, while the family room's large window bathes the space in natural light. The updated kitchen boasts oak cabinets, corian countertops, recessed lighting, stainless steel appliances, and a charming corner glass-door cabinet. Flowing seamlessly from the kitchen, the dining room provides direct access to the backyard. The new flooring extends to the hallway and the generously sized primary bedroom, which features a fresh coat of paint. Adjacent to the primary bedroom is a bathroom with modern fixtures. The second bedroom is appointed with carpeting and custom paint, while the nearby second bathroom also showcases updated fixtures. The spacious third bedroom is adorned with whimsical paintings and wainscoting, and all three bedrooms are equipped with ceiling fans. The residence features dual-pane vinyl windows throughout as well as central air conditioning, and heating. Outside, the back and side yard offers a serene setting for relaxation and entertainment, with flourishing white peach, lemon, avocado, nectaplum, red plum and apple trees that yield bountiful fruit annually. A charming shed provides additional storage space or can serve as a playhouse, she-shed, or man cave. And don't forget the top-notch location close to Jackson Elementary School and a ton of dining and shopping spots.
Discover the charm of this delightful single-story home situated in the tranquil Arlington neighborhood. With its attractive curb appeal featuring vibrant green grass this home is sure to captivate you. Upon entry, the fresh wood-like laminate flooring and custom paint immediately catch the eye, while the family room's large window bathes the space in natural light. The updated kitchen boasts oak cabinets, corian countertops, recessed lighting, stainless steel appliances, and a charming corner glass-door cabinet. Flowing seamlessly from the kitchen, the dining room provides direct access to the backyard. The new flooring extends to the hallway and the generously sized primary bedroom, which features a fresh coat of paint. Adjacent to the primary bedroom is a bathroom with modern fixtures. The second bedroom is appointed with carpeting and custom paint, while the nearby second bathroom also showcases updated fixtures. The spacious third bedroom is adorned with whimsical paintings and wainscoting, and all three bedrooms are equipped with ceiling fans. The residence features dual-pane vinyl windows throughout as well as central air conditioning, and heating. Outside, the back and side yard offers a serene setting for relaxation and entertainment, with flourishing white peach, lemon, avocado, nectaplum, red plum and apple trees that yield bountiful fruit annually. A charming shed provides additional storage space or can serve as a playhouse, she-shed, or man cave. And don't forget the top-notch location close to Jackson Elementary School and a ton of dining and shopping spots. This home offers an ideal blend of comfort and convenience.
Location
State CA
County Riverside
Area Riv Cty-Riverside (92503)
Interior
Interior Features Corian Counters, Recessed Lighting, Wainscoting
Heating Natural Gas
Cooling Central Forced Air
Flooring Carpet, Laminate, Tile
Equipment Dishwasher, Microwave, Self Cleaning Oven
Appliance Dishwasher, Microwave, Self Cleaning Oven
Laundry Garage
Exterior
Garage Spaces 2.0
Fence Chain Link, Wood
Utilities Available Electricity Connected, Natural Gas Connected, Sewer Connected, Water Connected
Roof Type Shingle
Total Parking Spaces 2
Building
Lot Description Curbs, Sidewalks, Sprinklers In Front, Sprinklers In Rear
Story 1
Lot Size Range 4000-7499 SF
Sewer Public Sewer
Water Public
Level or Stories 1 Story
Others
Monthly Total Fees $5
Acceptable Financing Cash, Conventional, FHA, VA, Cash To New Loan, Submit
Listing Terms Cash, Conventional, FHA, VA, Cash To New Loan, Submit
Special Listing Condition Standard
Read Less Info
Want to know what your home might be worth? Contact us for a FREE valuation!

Our team is ready to help you sell your home for the highest possible price ASAP

Bought with Juan Aguirre • Realty Masters & Associates

8322 Clairemont Mesa Blvd Suite 206, Diego, California, 92111, United States






