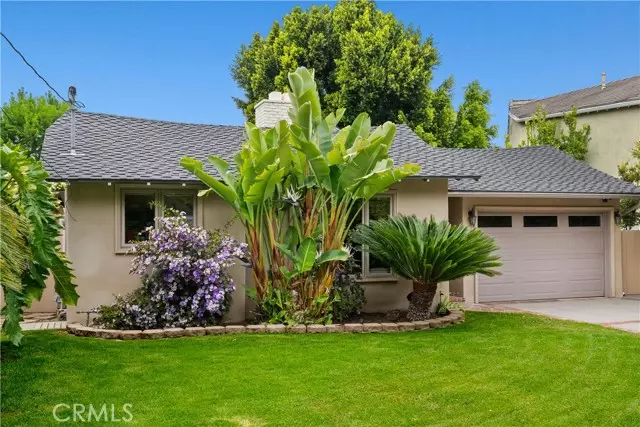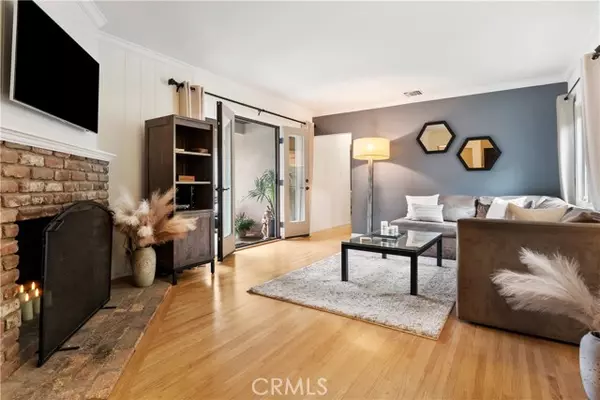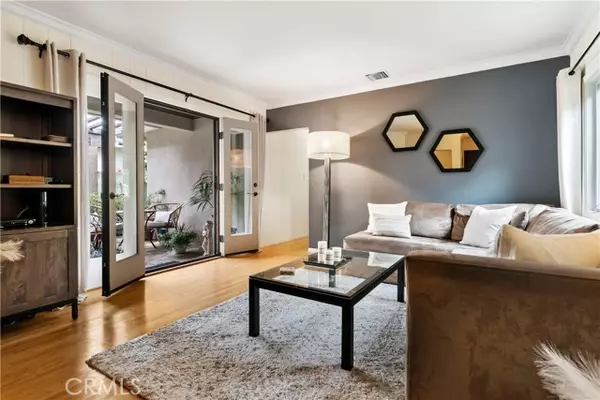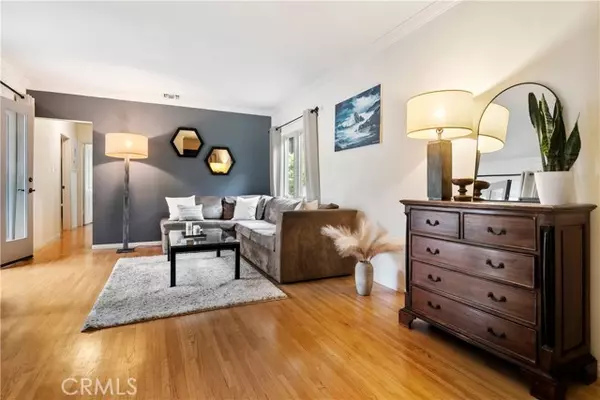$1,479,000
$1,479,000
For more information regarding the value of a property, please contact us for a free consultation.
2 Beds
2 Baths
1,268 SqFt
SOLD DATE : 07/09/2024
Key Details
Sold Price $1,479,000
Property Type Single Family Home
Sub Type Detached
Listing Status Sold
Purchase Type For Sale
Square Footage 1,268 sqft
Price per Sqft $1,166
MLS Listing ID PW24107098
Sold Date 07/09/24
Style Detached
Bedrooms 2
Full Baths 2
HOA Y/N No
Year Built 1951
Lot Size 5,100 Sqft
Acres 0.1171
Property Description
Welcome to this beautifully upgraded one-story 2+2 w spacious Gourmet kitchen and open concept dining room, nestled in the sought after Sherman Oaks neighborhood. This move-in ready home offers spacious comfort and abundant natural light. Step inside and find the gorgeous living room with hardwood floors, featuring a fireplace, and sliding glass doors that leads out to the first of two outdoor patio areas. The primary suite with its own en-suite bathroom, provides for a quiet retreat-like ambiance. Plenty of room as well, with upgraded wall to wall closets. The guest bedroom features expansive double paned windows, that frame a gorgeous view of the picturesque backyard and garden. The gourmet chef's kitchen features high-end appliances: Wolf stove (gas) Fisher and Paykal dual dishwasher, and electric Thermador oven, Kitchen Aid Superba Fridge/freezer, all centered around a spacious island with a welcoming breakfast bar, that leads directly in to the dining family room featuring the 2nd fireplace. Many fruit trees throughout the intimate and secluded backyard, with a beautiful rose garden forming a perfect sanctuary for both entertaining or a quiet retreat. 1 car garage with 2-3 other parking spots in front. Freeway close and near to the Sherman Oaks Fashion Square & Sherman Oaks Galleria, studios and highly regarded schools.
Welcome to this beautifully upgraded one-story 2+2 w spacious Gourmet kitchen and open concept dining room, nestled in the sought after Sherman Oaks neighborhood. This move-in ready home offers spacious comfort and abundant natural light. Step inside and find the gorgeous living room with hardwood floors, featuring a fireplace, and sliding glass doors that leads out to the first of two outdoor patio areas. The primary suite with its own en-suite bathroom, provides for a quiet retreat-like ambiance. Plenty of room as well, with upgraded wall to wall closets. The guest bedroom features expansive double paned windows, that frame a gorgeous view of the picturesque backyard and garden. The gourmet chef's kitchen features high-end appliances: Wolf stove (gas) Fisher and Paykal dual dishwasher, and electric Thermador oven, Kitchen Aid Superba Fridge/freezer, all centered around a spacious island with a welcoming breakfast bar, that leads directly in to the dining family room featuring the 2nd fireplace. Many fruit trees throughout the intimate and secluded backyard, with a beautiful rose garden forming a perfect sanctuary for both entertaining or a quiet retreat. 1 car garage with 2-3 other parking spots in front. Freeway close and near to the Sherman Oaks Fashion Square & Sherman Oaks Galleria, studios and highly regarded schools.
Location
State CA
County Los Angeles
Area Sherman Oaks (91403)
Zoning LARE11
Interior
Interior Features Granite Counters, Recessed Lighting
Cooling Central Forced Air
Flooring Laminate, Wood
Fireplaces Type FP in Dining Room, FP in Family Room, FP in Living Room
Equipment Dishwasher, Disposal, Dryer, Microwave, Double Oven, Freezer, Ice Maker, Vented Exhaust Fan
Appliance Dishwasher, Disposal, Dryer, Microwave, Double Oven, Freezer, Ice Maker, Vented Exhaust Fan
Laundry Garage
Exterior
Parking Features Direct Garage Access
Garage Spaces 1.0
Fence Good Condition, Privacy
Utilities Available Cable Available, Electricity Available, Water Available, Sewer Connected
Roof Type Common Roof
Total Parking Spaces 3
Building
Lot Description Curbs, Sidewalks
Story 1
Lot Size Range 4000-7499 SF
Sewer Public Sewer
Water Public
Architectural Style Contemporary
Level or Stories 1 Story
Others
Monthly Total Fees $22
Acceptable Financing Cash, Cash To New Loan
Listing Terms Cash, Cash To New Loan
Special Listing Condition Standard
Read Less Info
Want to know what your home might be worth? Contact us for a FREE valuation!

Our team is ready to help you sell your home for the highest possible price ASAP

Bought with Linda Fox • Linda Susan Fox

8322 Clairemont Mesa Blvd Suite 206, Diego, California, 92111, United States






