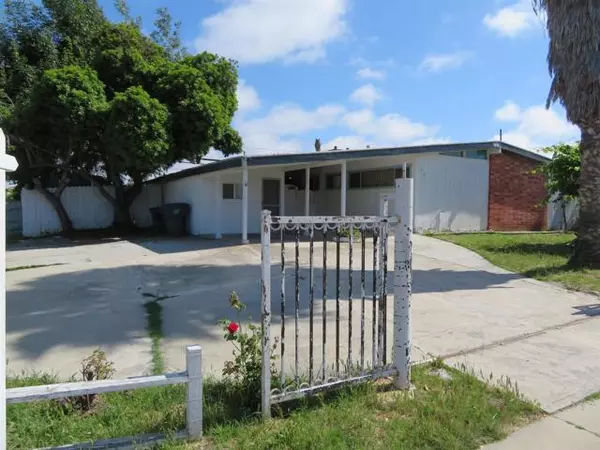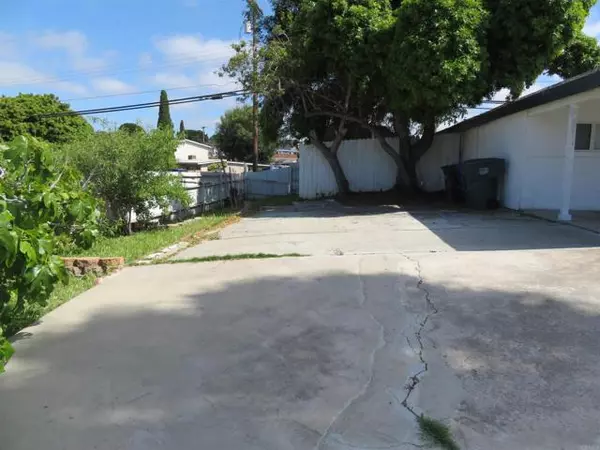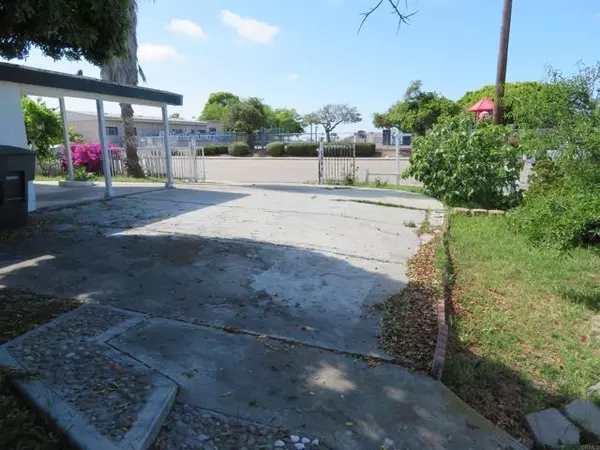$582,000
$609,900
4.6%For more information regarding the value of a property, please contact us for a free consultation.
3 Beds
2 Baths
1,050 SqFt
SOLD DATE : 07/22/2024
Key Details
Sold Price $582,000
Property Type Single Family Home
Sub Type Detached
Listing Status Sold
Purchase Type For Sale
Square Footage 1,050 sqft
Price per Sqft $554
MLS Listing ID PTP2402929
Sold Date 07/22/24
Style Detached
Bedrooms 3
Full Baths 2
Construction Status Additions/Alterations,Fixer,Repairs Cosmetic
HOA Y/N No
Year Built 1955
Lot Size 7,400 Sqft
Acres 0.1699
Property Description
BIG PRICE REDUCTION! Off Hilltop & L St! Seller seeking All Cash Offers in "as is" condition for this single story home that needs work, but has lots of potential. On a large 7400 sq. ft. corner lot offering extra extra off-street parking for vehicles, RV, or boat. CRS/Public report reflects 1,050 sq. ft. but excludes an extra approx. 300 sq. ft. of 3 separate connecting rooms attached to the outside back of carport; 1 room is a possible laundry room with w/d hookups, the rear 10 x 13 room has a sliding glass door to the back yard area; potential for utility rooms, bedrooms, storage, bonus rooms, or possible ADU? (buyer to verify City regulations/permit process, etc). Other features: covered patio/courtyard entry, large open kitchen w/ceramic tile floors, skylight, & dinette area, and a spacious living room with double fireplace also opening to kitchen. 2 sheds in yard included. VR pricing $569,900 to $609,900.
BIG PRICE REDUCTION! Off Hilltop & L St! Seller seeking All Cash Offers in "as is" condition for this single story home that needs work, but has lots of potential. On a large 7400 sq. ft. corner lot offering extra extra off-street parking for vehicles, RV, or boat. CRS/Public report reflects 1,050 sq. ft. but excludes an extra approx. 300 sq. ft. of 3 separate connecting rooms attached to the outside back of carport; 1 room is a possible laundry room with w/d hookups, the rear 10 x 13 room has a sliding glass door to the back yard area; potential for utility rooms, bedrooms, storage, bonus rooms, or possible ADU? (buyer to verify City regulations/permit process, etc). Other features: covered patio/courtyard entry, large open kitchen w/ceramic tile floors, skylight, & dinette area, and a spacious living room with double fireplace also opening to kitchen. 2 sheds in yard included. VR pricing $569,900 to $609,900.
Location
State CA
County San Diego
Area Chula Vista (91911)
Zoning R-1:SINGLE
Interior
Heating Natural Gas
Fireplaces Type FP in Dining Room, FP in Living Room, Other/Remarks, Two Way
Laundry Laundry Room, Outside, Other/Remarks
Exterior
Fence Wrought Iron, Wood
Total Parking Spaces 7
Building
Lot Description Corner Lot, Curbs, Sidewalks
Story 1
Lot Size Range 4000-7499 SF
Sewer Public Sewer
Level or Stories 1 Story
Construction Status Additions/Alterations,Fixer,Repairs Cosmetic
Schools
Middle Schools Sweetwater Union High School District
High Schools Sweetwater Union High School District
Others
Monthly Total Fees $102
Acceptable Financing Cash
Listing Terms Cash
Read Less Info
Want to know what your home might be worth? Contact us for a FREE valuation!

Our team is ready to help you sell your home for the highest possible price ASAP

Bought with Wayne Ansley • Ansley Realty

8322 Clairemont Mesa Blvd Suite 206, Diego, California, 92111, United States






