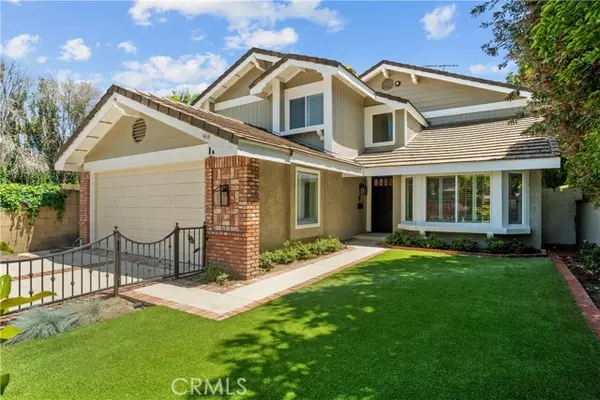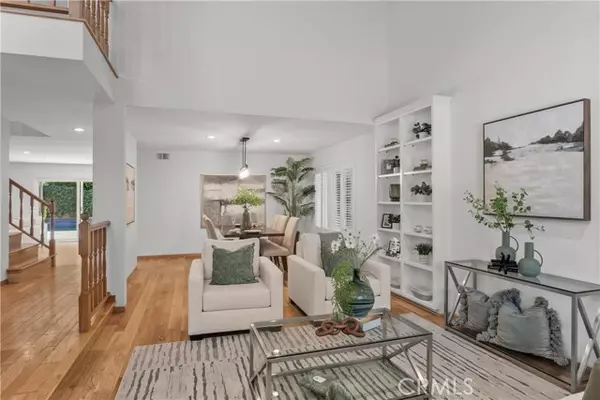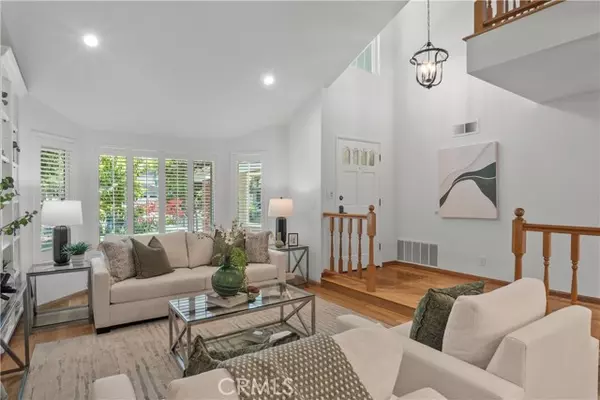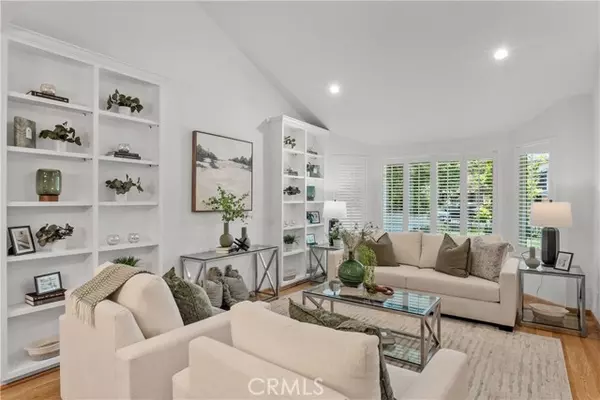$1,950,500
$1,899,000
2.7%For more information regarding the value of a property, please contact us for a free consultation.
4 Beds
3 Baths
2,859 SqFt
SOLD DATE : 07/26/2024
Key Details
Sold Price $1,950,500
Property Type Single Family Home
Sub Type Detached
Listing Status Sold
Purchase Type For Sale
Square Footage 2,859 sqft
Price per Sqft $682
MLS Listing ID SR24113853
Sold Date 07/26/24
Style Detached
Bedrooms 4
Full Baths 3
Construction Status Updated/Remodeled
HOA Y/N No
Year Built 1983
Lot Size 5,533 Sqft
Acres 0.127
Property Description
Located on a prime tree-lined street in the famed enclave of Hidden Woods, this beautiful 4 bedroom, 3 bath pool home has been lovingly maintained and is truly move-in ready. The charmingly fenced front yard has mature landscaping and water conserving turf. Upon entering, the formal living room with floor to ceiling bookcases and huge bay window is open to the spacious dining room that is perfect for daily meals as well as entertaining larger groups at the holidays. With views of the lush backyard, the great room is the place to hang out, watch TV, gather around the fireplace or mix cocktails at the custom bar. Entertaining is effortless in the kitchen that offers a Sub-Zero fridge, 2 Wolf ovens, Wolf microwave, Wolf 6 burner cook-top, Jennair dishwasher and custom-built cabinetry. Separate from the family/great room is a full bath and bedroom that is currently used as an office but can easily be converted to a bedroom for guests, or multi-generational living. The laundry room accommodates full-size machines. Upstairs is the elegant main ensuite with its own fireplace and views of the backyard. Everything in the main bath is over-sized! 2 separate vanities with tons of counter space and storage, deep soaker tub and spacious glass enclosed shower with built-in bench. The walk-in closet has a custom organization system and natural light from the functional window. Also present in the main bath is a separate toilet room with storage. There are 2 additional bedrooms that share a roomy bathroom with custom 2 sink vanity, wood look tile floors and separate room with bath/tub comb
Located on a prime tree-lined street in the famed enclave of Hidden Woods, this beautiful 4 bedroom, 3 bath pool home has been lovingly maintained and is truly move-in ready. The charmingly fenced front yard has mature landscaping and water conserving turf. Upon entering, the formal living room with floor to ceiling bookcases and huge bay window is open to the spacious dining room that is perfect for daily meals as well as entertaining larger groups at the holidays. With views of the lush backyard, the great room is the place to hang out, watch TV, gather around the fireplace or mix cocktails at the custom bar. Entertaining is effortless in the kitchen that offers a Sub-Zero fridge, 2 Wolf ovens, Wolf microwave, Wolf 6 burner cook-top, Jennair dishwasher and custom-built cabinetry. Separate from the family/great room is a full bath and bedroom that is currently used as an office but can easily be converted to a bedroom for guests, or multi-generational living. The laundry room accommodates full-size machines. Upstairs is the elegant main ensuite with its own fireplace and views of the backyard. Everything in the main bath is over-sized! 2 separate vanities with tons of counter space and storage, deep soaker tub and spacious glass enclosed shower with built-in bench. The walk-in closet has a custom organization system and natural light from the functional window. Also present in the main bath is a separate toilet room with storage. There are 2 additional bedrooms that share a roomy bathroom with custom 2 sink vanity, wood look tile floors and separate room with bath/tub combo and toilet. Fully fenced for safety, the sparkling pool and lush backyard create an inviting oasis. Other features include plenty of storage, wood floors, plantation shutters and fresh interior paint. Sauna in main bath is non-functional. This lovely home represents California living at its finest! Per the Tax Assessor's page, vacant lots APN# 2358-030-060, 2358-030-059 and 2358-030-058 adjacent to the property are all zoned LAR1 (Single Family Residence).
Location
State CA
County Los Angeles
Area Sherman Oaks (91423)
Zoning LAR1
Interior
Interior Features Granite Counters, Recessed Lighting, Wet Bar
Cooling Central Forced Air, Dual
Flooring Tile, Wood
Fireplaces Type FP in Family Room
Equipment Dishwasher, Disposal, Dryer, Microwave, Refrigerator, Washer, 6 Burner Stove, Double Oven, Gas Stove, Self Cleaning Oven, Water Line to Refr
Appliance Dishwasher, Disposal, Dryer, Microwave, Refrigerator, Washer, 6 Burner Stove, Double Oven, Gas Stove, Self Cleaning Oven, Water Line to Refr
Laundry Laundry Room, Inside
Exterior
Parking Features Direct Garage Access, Garage - Single Door
Garage Spaces 2.0
Pool Below Ground, Private, Heated, Fenced
Utilities Available Cable Available, Electricity Connected, Natural Gas Connected, Sewer Connected, Water Connected
Roof Type Concrete
Total Parking Spaces 2
Building
Lot Description Curbs, Landscaped
Story 2
Lot Size Range 4000-7499 SF
Sewer Sewer Paid
Water Public
Architectural Style Traditional
Level or Stories 2 Story
Construction Status Updated/Remodeled
Others
Monthly Total Fees $33
Acceptable Financing Conventional, Cash To New Loan
Listing Terms Conventional, Cash To New Loan
Special Listing Condition Standard
Read Less Info
Want to know what your home might be worth? Contact us for a FREE valuation!

Our team is ready to help you sell your home for the highest possible price ASAP

Bought with NON LISTED AGENT • NON LISTED OFFICE

8322 Clairemont Mesa Blvd Suite 206, Diego, California, 92111, United States






