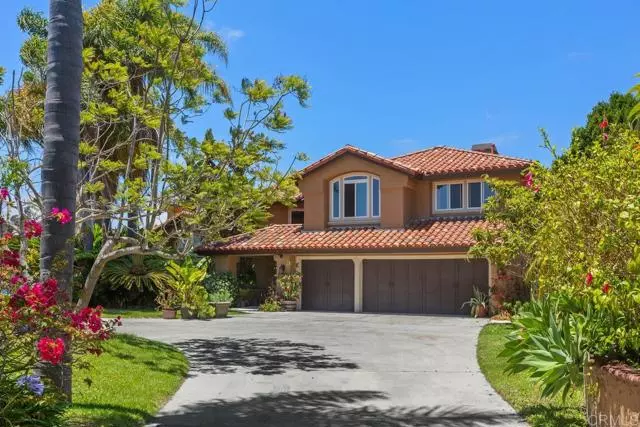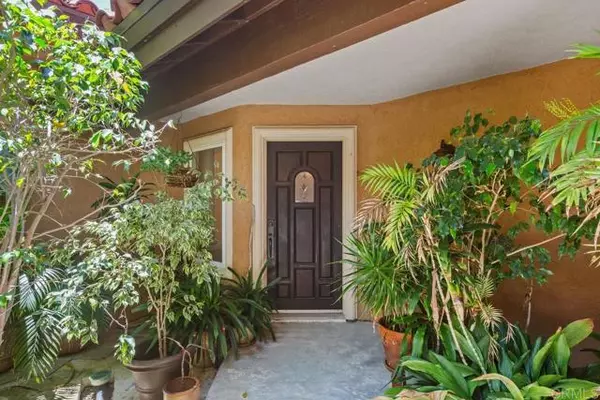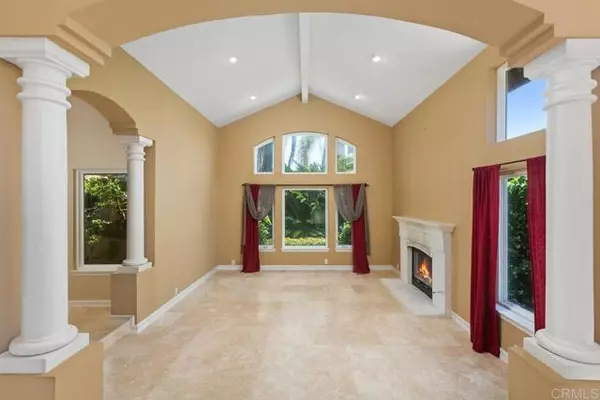$2,145,000
$2,300,000
6.7%For more information regarding the value of a property, please contact us for a free consultation.
4 Beds
3 Baths
3,399 SqFt
SOLD DATE : 07/30/2024
Key Details
Sold Price $2,145,000
Property Type Single Family Home
Sub Type Detached
Listing Status Sold
Purchase Type For Sale
Square Footage 3,399 sqft
Price per Sqft $631
MLS Listing ID NDP2405289
Sold Date 07/30/24
Style Detached
Bedrooms 4
Full Baths 3
HOA Y/N No
Year Built 1989
Lot Size 0.710 Acres
Acres 0.71
Property Description
Nestled in the heart of Olivenhain in the desirable Windsor Estates on a 0.7-acre lot, this charming home awaits. Situated on a private cul-de-sac, it features a gated entry leading to a welcoming front entrance. The expansive backyard offers a blank canvas for creating an entertainer's paradise. The fabulous kitchen boasts a center island with granite countertops, stainless steel appliances, LG refrigerator, Thermador double oven, walk-in pantry, and a spacious breakfast nook. The great floor plan includes an optional downstairs bedroom/office and an upstairs bonus room. The living room features volume ceilings, large windows, and a cozy fireplace, while the spacious sunken family room adds to the home's appeal. Within walking distance to award-winning elementary, middle, and high schools. Minutes to the beach, shopping, restaurants, and I-5. Please note that the primary bedroom shower and bath need to be rebuilt, and new carpeting is needed upstairs.
Nestled in the heart of Olivenhain in the desirable Windsor Estates on a 0.7-acre lot, this charming home awaits. Situated on a private cul-de-sac, it features a gated entry leading to a welcoming front entrance. The expansive backyard offers a blank canvas for creating an entertainer's paradise. The fabulous kitchen boasts a center island with granite countertops, stainless steel appliances, LG refrigerator, Thermador double oven, walk-in pantry, and a spacious breakfast nook. The great floor plan includes an optional downstairs bedroom/office and an upstairs bonus room. The living room features volume ceilings, large windows, and a cozy fireplace, while the spacious sunken family room adds to the home's appeal. Within walking distance to award-winning elementary, middle, and high schools. Minutes to the beach, shopping, restaurants, and I-5. Please note that the primary bedroom shower and bath need to be rebuilt, and new carpeting is needed upstairs.
Location
State CA
County San Diego
Area Encinitas (92024)
Zoning R-1
Interior
Cooling Central Forced Air
Fireplaces Type FP in Living Room
Laundry Laundry Room
Exterior
Garage Spaces 3.0
View Mountains/Hills, Valley/Canyon
Total Parking Spaces 3
Building
Lot Description Cul-De-Sac
Story 2
Lot Size Range .5 to 1 AC
Sewer Public Sewer
Level or Stories 2 Story
Schools
Middle Schools San Dieguito High School District
High Schools San Dieguito High School District
Others
Acceptable Financing Cash, Conventional
Listing Terms Cash, Conventional
Special Listing Condition Standard
Read Less Info
Want to know what your home might be worth? Contact us for a FREE valuation!

Our team is ready to help you sell your home for the highest possible price ASAP

Bought with Corey McHenry • David Santistevan

8322 Clairemont Mesa Blvd Suite 206, Diego, California, 92111, United States






