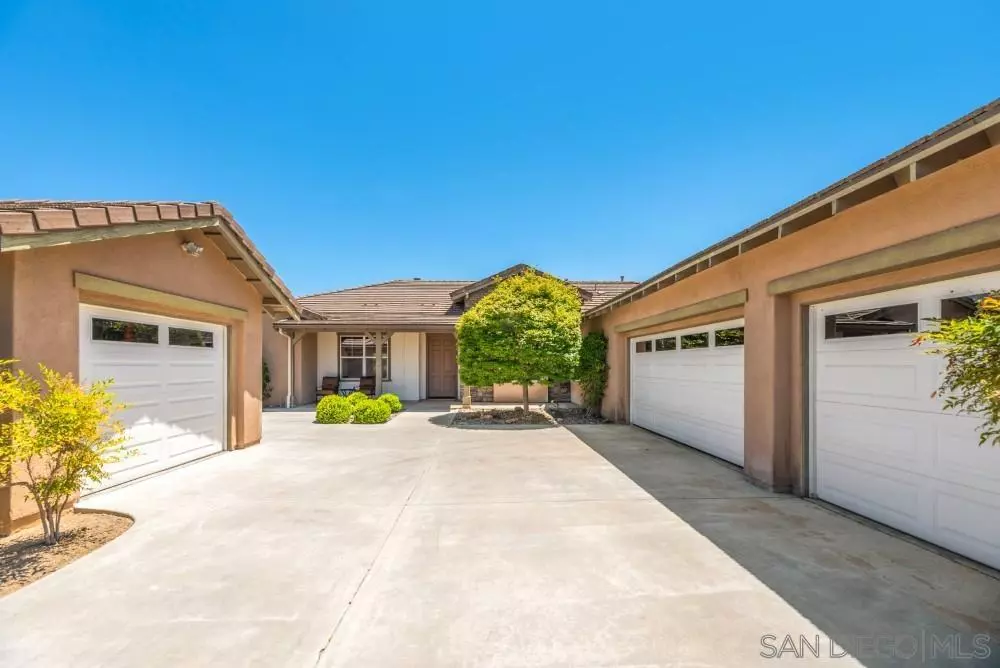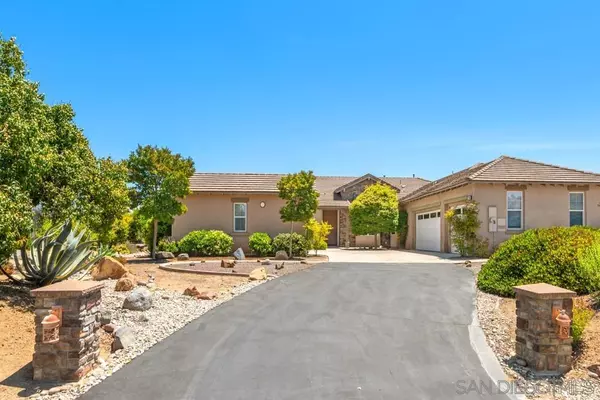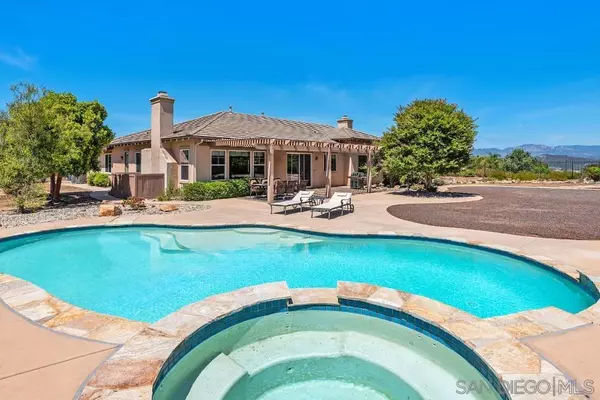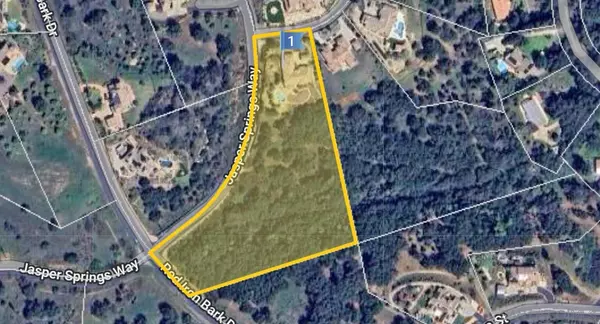$1,260,000
$1,299,000
3.0%For more information regarding the value of a property, please contact us for a free consultation.
4 Beds
4 Baths
3,349 SqFt
SOLD DATE : 07/31/2024
Key Details
Sold Price $1,260,000
Property Type Single Family Home
Sub Type Detached
Listing Status Sold
Purchase Type For Sale
Square Footage 3,349 sqft
Price per Sqft $376
Subdivision Valley Center
MLS Listing ID 240012538
Sold Date 07/31/24
Style Detached
Bedrooms 4
Full Baths 3
Half Baths 1
Construction Status Turnkey
HOA Fees $175/mo
HOA Y/N Yes
Year Built 2006
Lot Size 5.080 Acres
Acres 5.08
Property Description
Welcome to your spacious new home in the serene, gated community of Valley Center. This spacious move-in ready, single-level residence sits on a sprawling 5-acre lot, offering unparalleled privacy with mountain views. The property features a luxurious four-car garage, ample room for an RV with a gated access from neighboring street on the side yard. Inviting pool and spa for ultimate relaxation. Many raised garden beds await your farm to table meals. Step inside to discover new plush carpeting throughout, complemented by vaulted and covered ceilings and tall doors that create an airy and spacious ambiance. The thoughtfully designed floor plan provides comfort and elegance, ensuring every room is bathed in natural light. Each bedroom has it's own bathroom. The floorplan has the master suite on one side of the home, with the additional bedrooms on the other side. This impeccable home is the epitome of tranquil living, combining modern amenities with the peaceful charm of Valley Center. We also have a clear WDP report! Conveniently located quickly to Escondido, local restaurants and shops.
Location
State CA
County San Diego
Community Valley Center
Area Valley Center (92082)
Zoning R1
Rooms
Family Room 14x12
Other Rooms 13x11
Master Bedroom 18x14
Bedroom 2 12x11
Bedroom 3 13x10
Bedroom 4 12x11
Living Room 15x13
Dining Room 14x13
Kitchen 14x12
Interior
Interior Features Bathtub, Built-Ins, Ceiling Fan, Coffered Ceiling(s), Crown Moldings, Granite Counters, High Ceilings (9 Feet+), Kitchen Island, Open Floor Plan, Pantry, Shower, Shower in Tub, Storage Space, Tile Counters, Kitchen Open to Family Rm
Heating Natural Gas
Cooling Central Forced Air
Flooring Carpet, Tile
Fireplaces Number 2
Fireplaces Type FP in Family Room, FP in Living Room, Gas
Equipment Dishwasher, Disposal, Fire Sprinklers, Garage Door Opener, Microwave, Pool/Spa/Equipment, Refrigerator, Double Oven, Range/Stove Hood, Gas Range, Counter Top
Steps No
Appliance Dishwasher, Disposal, Fire Sprinklers, Garage Door Opener, Microwave, Pool/Spa/Equipment, Refrigerator, Double Oven, Range/Stove Hood, Gas Range, Counter Top
Laundry Laundry Room
Exterior
Exterior Feature Stone, Wood/Stucco
Parking Features Attached, Detached, Direct Garage Access, Garage, Garage Door Opener
Garage Spaces 4.0
Fence Full
Pool Below Ground, Private
View Mountains/Hills, Pool, Trees/Woods
Roof Type Concrete
Total Parking Spaces 8
Building
Lot Description Private Street, Street Paved, Landscaped
Story 1
Lot Size Range 4+ to 10 AC
Sewer Septic Installed
Water Public
Architectural Style Traditional
Level or Stories 1 Story
Construction Status Turnkey
Schools
Elementary Schools Valley Center-Pauma Unified District
Middle Schools Valley Center-Pauma Unified District
High Schools Valley Center-Pauma Unified District
Others
Ownership Fee Simple
Monthly Total Fees $300
Acceptable Financing Cash, Conventional, FHA, VA
Listing Terms Cash, Conventional, FHA, VA
Pets Allowed No
Read Less Info
Want to know what your home might be worth? Contact us for a FREE valuation!

Our team is ready to help you sell your home for the highest possible price ASAP

Bought with Oscar Cifuentes • Re/Max Connections

8322 Clairemont Mesa Blvd Suite 206, Diego, California, 92111, United States






