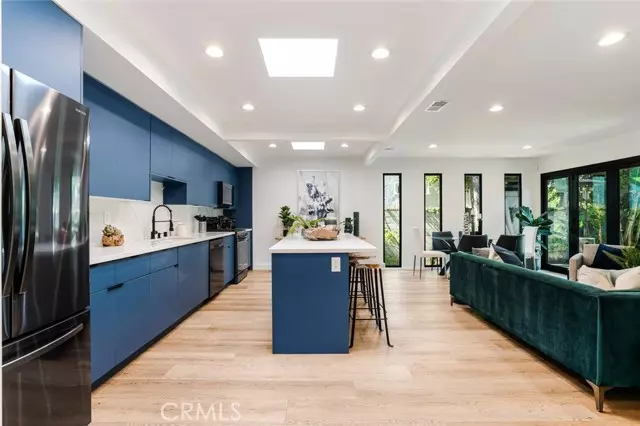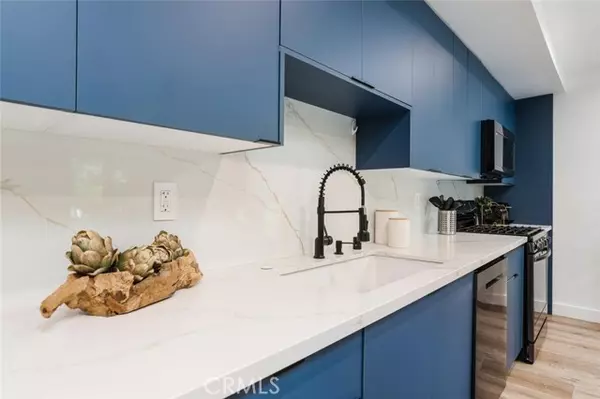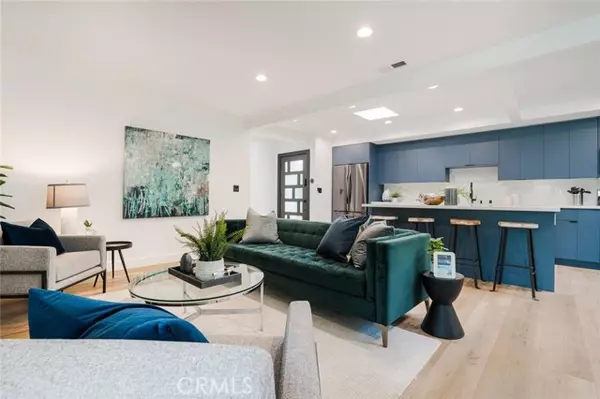$1,650,000
$1,545,000
6.8%For more information regarding the value of a property, please contact us for a free consultation.
3 Beds
2 Baths
1,476 SqFt
SOLD DATE : 08/13/2024
Key Details
Sold Price $1,650,000
Property Type Single Family Home
Sub Type Detached
Listing Status Sold
Purchase Type For Sale
Square Footage 1,476 sqft
Price per Sqft $1,117
MLS Listing ID SR24130879
Sold Date 08/13/24
Style Detached
Bedrooms 3
Full Baths 2
Construction Status Updated/Remodeled
HOA Y/N No
Year Built 1950
Lot Size 6,759 Sqft
Acres 0.1552
Property Description
Nestled on a picturesque tree-lined street in a serene and highly desirable area of Sherman Oaks, this one-story pool home is a true gem. Recently completed extensive designer renovation, this home is move-in ready and offers an expansive 6,757-square-foot lot with an amazing yard. Step inside to a bright, sun-filled floor plan featuring a spacious Living Room with a stone ornamental fireplace, newly installed luxury vinyl flooring in most rooms, recessed lighting, upgraded double-pane windows and stackable French doors leading to the patio. The brand-new Chefs Kitchen is a culinary delight, boasting black stainless-steel appliances, a quartz center island, slab front cabinets, skylights and bar seating. The open Dining Area seamlessly connects to the kitchen and main living room, providing an ideal space for entertaining family and guests. The home includes one Guest Bedroom currently used as an office, and a large second Guest Bedroom with ample closet space and cozy sitting area. Conveniently located between the guest bedrooms is the newly renovated Guest Bathroom features designer fixtures, seamless glass shower, rain shower head, an illuminated mirror and custom tile work. The inviting, large Primary Bedroom Suite is a retreat of its own, featuring a second ornamental fireplace, a charming sitting area, recessed lights, and stackable French doors that overlook the rear yard. The spa-like Primary Bathroom is nothing short of spectacular, with a freestanding deep soaking tub, dual vanities, designer fixtures, illuminated mirrors, a heated towel rack, and custom tile work
Nestled on a picturesque tree-lined street in a serene and highly desirable area of Sherman Oaks, this one-story pool home is a true gem. Recently completed extensive designer renovation, this home is move-in ready and offers an expansive 6,757-square-foot lot with an amazing yard. Step inside to a bright, sun-filled floor plan featuring a spacious Living Room with a stone ornamental fireplace, newly installed luxury vinyl flooring in most rooms, recessed lighting, upgraded double-pane windows and stackable French doors leading to the patio. The brand-new Chefs Kitchen is a culinary delight, boasting black stainless-steel appliances, a quartz center island, slab front cabinets, skylights and bar seating. The open Dining Area seamlessly connects to the kitchen and main living room, providing an ideal space for entertaining family and guests. The home includes one Guest Bedroom currently used as an office, and a large second Guest Bedroom with ample closet space and cozy sitting area. Conveniently located between the guest bedrooms is the newly renovated Guest Bathroom features designer fixtures, seamless glass shower, rain shower head, an illuminated mirror and custom tile work. The inviting, large Primary Bedroom Suite is a retreat of its own, featuring a second ornamental fireplace, a charming sitting area, recessed lights, and stackable French doors that overlook the rear yard. The spa-like Primary Bathroom is nothing short of spectacular, with a freestanding deep soaking tub, dual vanities, designer fixtures, illuminated mirrors, a heated towel rack, and custom tile work. Outside, the enchanting backyard is an Entertainer's Oasis, featuring a large wrap-around Treks style deck, custom stone work, a newly re-plastered pool, in-ground spa with waterfall, lush garden areas and grassy play area. Additional features of this stunning home include copper plumbing, ABS sewer line, an upgraded electrical panel, new tankless water heater, Tesla car charger and new paint inside and out. Located a short distance to coveted and award-winning Kester Elementary School, this home also offers easy access to LAs Westside, Beverly Hills, Downtown, multiple commuter routes, boutique shopping, and an abundance of fine restaurants along Ventura Boulevard. Dont miss the opportunity to make this special home yours!
Location
State CA
County Los Angeles
Area Van Nuys (91411)
Zoning LAR1
Interior
Cooling Central Forced Air
Flooring Laminate
Fireplaces Type Decorative
Laundry Garage
Exterior
Garage Spaces 2.0
Pool Below Ground, Private, Gunite, Heated
View Neighborhood
Total Parking Spaces 2
Building
Lot Description Sidewalks
Story 1
Lot Size Range 4000-7499 SF
Sewer Public Sewer
Water Public
Level or Stories 1 Story
Construction Status Updated/Remodeled
Others
Monthly Total Fees $22
Acceptable Financing Cash To New Loan
Listing Terms Cash To New Loan
Special Listing Condition Standard
Read Less Info
Want to know what your home might be worth? Contact us for a FREE valuation!

Our team is ready to help you sell your home for the highest possible price ASAP

Bought with NON LISTED AGENT • NON LISTED OFFICE

8322 Clairemont Mesa Blvd Suite 206, Diego, California, 92111, United States






