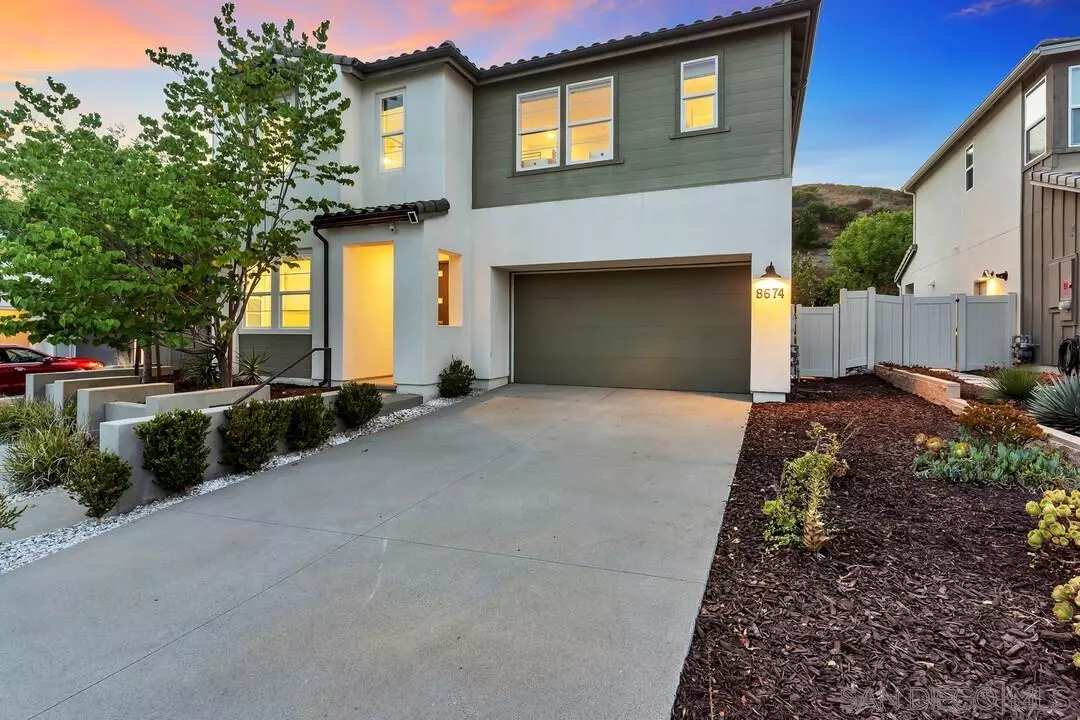$1,380,000
$1,399,900
1.4%For more information regarding the value of a property, please contact us for a free consultation.
4 Beds
4 Baths
2,590 SqFt
SOLD DATE : 08/19/2024
Key Details
Sold Price $1,380,000
Property Type Single Family Home
Sub Type Detached
Listing Status Sold
Purchase Type For Sale
Square Footage 2,590 sqft
Price per Sqft $532
Subdivision Santee
MLS Listing ID 240018401
Sold Date 08/19/24
Style Detached
Bedrooms 4
Full Baths 3
Half Baths 1
HOA Fees $260/mo
HOA Y/N Yes
Year Built 2019
Lot Size 6,901 Sqft
Property Description
Welcome to one of Weston’s original model homes, located in the community's only cul-de-sac. This exquisite residence spares no expense in upgrades, combining luxury and functionality in every detail. Step inside to discover gorgeous tile flooring throughout the first floor, setting the stage for the elegance found within. The main level features a full bedroom with an en-suite bathroom, perfect for guests or multi-generational living. The massive chef-style kitchen is a culinary dream, boasting upgraded cabinetry, quartz
countertops and upgraded Stainless Steel appliances. Bi-part sliding glass doors in the dining and living areas allow natural light to flood the space, highlighting the floor-to-ceiling stone fireplace in the living room. Ascend the stairs, adorned with luxury vinyl plank flooring, to find an oversized loft complete with a built-in office space. The home is equipped with built-in surround sound speakers, upgraded electrical with dimming switches and USB outlets. The expansive master retreat offers a private balcony, an oversized walk-in closet, and a luxurious bathroom featuring a large soaking tub. The outdoor space is a true retreat, featuring gorgeous tile flooring, a built-in BBQ, and a grand fountain feature, creating a beautiful setting for relaxation and entertainment. Additional amenities include paid-off solar panels and an EV charging station. The Weston community enhances your lifestyle with its state-of-the-art gym, a large pool, jacuzzi, kids pool, pocket parks, and a large park with a playground. Don't miss the opportunity to own this rare gem in Weston. Broker and Broker Agents do not represent or guarantee accuracy of the square footage, permitted or unpermitted space, bd/ba count, lot size/dimensions, schools, or other information concerning the conditions or features of the property. Buyer is advised to independently verify the accuracy of all information through personal inspection & w/ appropriate professionals to satisfy themselves.
Location
State CA
County San Diego
Community Santee
Area Santee (92071)
Building/Complex Name Weston
Zoning R-1
Rooms
Family Room 20x19
Master Bedroom 17x15
Bedroom 2 12x10
Bedroom 3 12x11
Bedroom 4 11x10
Living Room 0x0
Dining Room 19x19
Kitchen 17x15
Interior
Heating Natural Gas
Cooling Central Forced Air
Fireplaces Number 1
Fireplaces Type FP in Family Room
Equipment Dishwasher, Dryer, Microwave, Range/Oven, Refrigerator, Solar Panels, Washer
Steps Yes
Appliance Dishwasher, Dryer, Microwave, Range/Oven, Refrigerator, Solar Panels, Washer
Laundry Laundry Room
Exterior
Exterior Feature Stucco
Parking Features Attached
Garage Spaces 2.0
Fence Full
Pool Community/Common
Community Features BBQ, Biking/Hiking Trails, Clubhouse/Rec Room, Exercise Room, Playground, Pool, Spa/Hot Tub
Complex Features BBQ, Biking/Hiking Trails, Clubhouse/Rec Room, Exercise Room, Playground, Pool, Spa/Hot Tub
View Mountains/Hills
Roof Type Tile/Clay
Total Parking Spaces 4
Building
Story 2
Lot Size Range 4000-7499 SF
Sewer Public Sewer
Water Meter on Property
Level or Stories 2 Story
Schools
Elementary Schools Santee School District
Middle Schools Santee School District
High Schools Grossmont Union High School District
Others
Ownership Other/Remarks
Monthly Total Fees $386
Acceptable Financing Cal Vet, Cash, Conventional, FHA, VA
Listing Terms Cal Vet, Cash, Conventional, FHA, VA
Pets Allowed Yes
Read Less Info
Want to know what your home might be worth? Contact us for a FREE valuation!

Our team is ready to help you sell your home for the highest possible price ASAP

Bought with Kyndal Gross • Douglas Elliman of California, Inc.

8322 Clairemont Mesa Blvd Suite 206, Diego, California, 92111, United States






