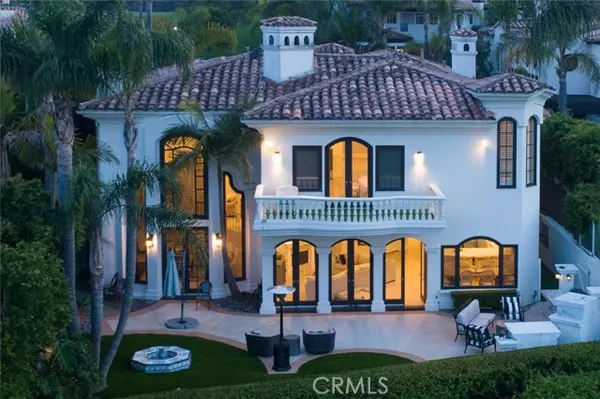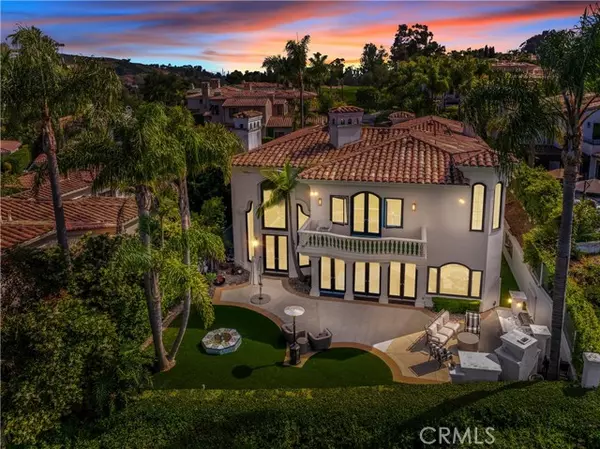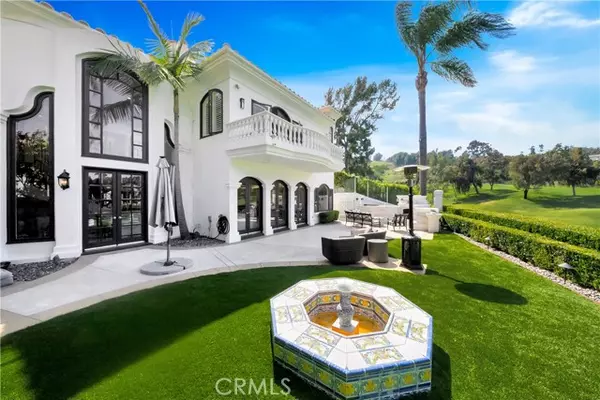$4,020,000
$3,979,880
1.0%For more information regarding the value of a property, please contact us for a free consultation.
4 Beds
6 Baths
5,303 SqFt
SOLD DATE : 08/23/2024
Key Details
Sold Price $4,020,000
Property Type Single Family Home
Sub Type Detached
Listing Status Sold
Purchase Type For Sale
Square Footage 5,303 sqft
Price per Sqft $758
MLS Listing ID OC24127464
Sold Date 08/23/24
Style Detached
Bedrooms 4
Full Baths 4
Half Baths 2
Construction Status Turnkey,Updated/Remodeled
HOA Fees $320/mo
HOA Y/N Yes
Year Built 1992
Lot Size 10,500 Sqft
Acres 0.241
Property Description
Luxurious 5300 square foot property offers one the most dramatic fairway views and sits above signature hole 15 in prestigious gate-guarded golf community, Marbella. Enter through the double front doors and you'll be met by soaring ceilings and extraordinary two-story windows, bringing in natural light. This magnificent residence, with extensive designer remodeling, offers a coveted open floorplan. Floor to ceiling custom wide white paneling over the striking black fireplace and oversized beveled glass windows brings an eye-catching elegance to this stately home. The oversized combination family room and elegant chef kitchen is perfect for entertaining! Newly remodeled, the kitchen boasts a large center island with plenty of storage and walk-in pantry, dual dishwashers, beautiful quartz countertops, a farmhouse apron sink and trimmed with eye-catching glass tiled backsplash, while overlooking through three arched glass doors into a sprawling backyard patio with updated, refaced fireplace and outdoor kitchen + built in bbq. Recently redesigned lush, manicured landscaping, a dog run, outdoor shower and breathtaking views, this entertainer's yards is hard to beat. A main floor bedroom with custom built-in Murphy's bed and an attached 3/4 bath. There is a private entrance to this main floor bedroom/bathroom area with space to make a kitchenette in the connecting laundry room. Great way to create a separate living area! Custom built-ins cabinets, plantation shutters can be found in the main floor office next to a convenient stone powder room. Large laundry mudroom/laundry with p
Luxurious 5300 square foot property offers one the most dramatic fairway views and sits above signature hole 15 in prestigious gate-guarded golf community, Marbella. Enter through the double front doors and you'll be met by soaring ceilings and extraordinary two-story windows, bringing in natural light. This magnificent residence, with extensive designer remodeling, offers a coveted open floorplan. Floor to ceiling custom wide white paneling over the striking black fireplace and oversized beveled glass windows brings an eye-catching elegance to this stately home. The oversized combination family room and elegant chef kitchen is perfect for entertaining! Newly remodeled, the kitchen boasts a large center island with plenty of storage and walk-in pantry, dual dishwashers, beautiful quartz countertops, a farmhouse apron sink and trimmed with eye-catching glass tiled backsplash, while overlooking through three arched glass doors into a sprawling backyard patio with updated, refaced fireplace and outdoor kitchen + built in bbq. Recently redesigned lush, manicured landscaping, a dog run, outdoor shower and breathtaking views, this entertainer's yards is hard to beat. A main floor bedroom with custom built-in Murphy's bed and an attached 3/4 bath. There is a private entrance to this main floor bedroom/bathroom area with space to make a kitchenette in the connecting laundry room. Great way to create a separate living area! Custom built-ins cabinets, plantation shutters can be found in the main floor office next to a convenient stone powder room. Large laundry mudroom/laundry with plenty of storage, quartz countertops and sink as well as an additional washer/dryer upstairs. As you grace the wide spiraling staircase to the upstairs living area you'll find two additional bedrooms and full baths, plus the primary retreat which opens to a large balcony that commands panoramic views. The ensuite primary bath has been remodeled to offer a serene and peaceful retreat with quartz countertops, a freestanding soaking tub, large walk-in shower with dual shower heads, mosaic tile floors and an oversized walk-in wardrobe room. The heart of the upstairs landing provides a bonus room with additional powder room and convenient washer/dryer closet. Cozy recreation area to enjoy movies with a built-in projector and screen plus a stone fireplace. 3 car plus a golf cart garage or bonus spot for your shop. The oversized driveway can fit additional four car parking.
Location
State CA
County Orange
Area Oc - San Juan Capistrano (92675)
Interior
Interior Features Bar, Pantry, Recessed Lighting, Stone Counters
Cooling Central Forced Air
Flooring Linoleum/Vinyl, Tile
Fireplaces Type FP in Family Room, FP in Living Room, Bonus Room
Equipment Dishwasher, Disposal, Microwave, Refrigerator, 6 Burner Stove, Gas Oven, Gas Stove
Appliance Dishwasher, Disposal, Microwave, Refrigerator, 6 Burner Stove, Gas Oven, Gas Stove
Laundry Laundry Room
Exterior
Parking Features Garage, Garage - Two Door, Garage Door Opener, Golf Cart Garage
Garage Spaces 4.0
Fence Wrought Iron
Utilities Available Cable Available, Electricity Connected, Natural Gas Connected, Sewer Connected, Water Connected
View Golf Course, Mountains/Hills
Roof Type Tile/Clay
Total Parking Spaces 4
Building
Lot Description Sidewalks
Story 2
Lot Size Range 7500-10889 SF
Sewer Public Sewer
Water Public
Architectural Style Mediterranean/Spanish
Level or Stories 2 Story
Construction Status Turnkey,Updated/Remodeled
Others
Monthly Total Fees $344
Acceptable Financing Conventional
Listing Terms Conventional
Special Listing Condition Standard
Read Less Info
Want to know what your home might be worth? Contact us for a FREE valuation!

Our team is ready to help you sell your home for the highest possible price ASAP

Bought with Lei Wang • Keller Williams Realty Irvine
8322 Clairemont Mesa Blvd Suite 206, Diego, California, 92111, United States






