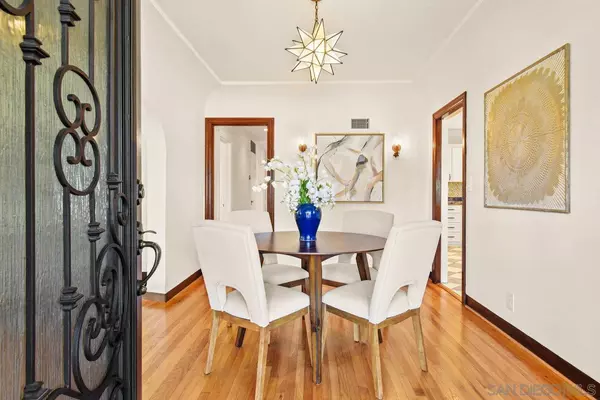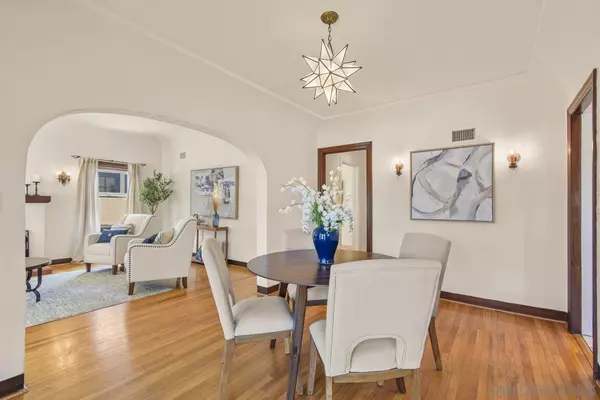$1,675,000
$1,799,000
6.9%For more information regarding the value of a property, please contact us for a free consultation.
3 Beds
2 Baths
1,683 SqFt
SOLD DATE : 08/23/2024
Key Details
Sold Price $1,675,000
Property Type Single Family Home
Sub Type Detached
Listing Status Sold
Purchase Type For Sale
Square Footage 1,683 sqft
Price per Sqft $995
Subdivision Kensington
MLS Listing ID 240017039
Sold Date 08/23/24
Style Detached
Bedrooms 3
Full Baths 2
HOA Y/N No
Year Built 1930
Lot Size 5,989 Sqft
Acres 0.14
Property Description
Discover the epitome of Kensington living in this exquisite home at 4888 Kensington Drive. Perfectly situated at the charming intersection of Kensington Drive and Canterbury Drive, this residence offers the ultimate Kensington experience. This distinguished home boasts classic built-ins, historic fireplaces, and a harmonious blend of timeless charm and modern comforts. With meticulous updates over the years, including a kitchen remodel, solar installation, upgraded plumbing and electrical systems, and xeriscaped landscaping, this home is a testament to thoughtful maintenance and enhancement. As you explore this home, you'll appreciate the beautifully preserved details and carefully considered updates throughout. The stunning patio serves as a serene retreat to unwind, while the front patio provides a welcoming space to enjoy a drink and greet friendly neighbors. Custom handmade stained glass windows grace the north and east entries, adding a touch of elegance. The living room features a classic large-pane bay window, alcoved ceilings, and arched doorways, creating a warm and inviting atmosphere. The spacious kitchen offers ample storage and includes an additional large pantry, making it a dream for any home chef. This home includes three generously sized bedrooms and two bathrooms. The primary bedroom features a spacious ensuite bathroom and direct access to the patio retreat, perfect for a quiet morning coffee or evening relaxation. The numerous upgrades throughout the years highlight the owner's dedication to the care and preservation of this beautiful home.
Location
State CA
County San Diego
Community Kensington
Area Normal Heights (92116)
Zoning R-1:SINGLE
Rooms
Family Room 14x20
Master Bedroom 12x14
Bedroom 2 12x14
Bedroom 3 12x15
Living Room 14x20
Dining Room 10x14
Kitchen 8x25
Interior
Heating Electric
Cooling Central Forced Air
Fireplaces Number 2
Fireplaces Type FP in Family Room, Patio/Outdoors
Equipment Dishwasher, Dryer, Garage Door Opener, Refrigerator, Solar Panels, Gas Oven, Gas Stove, Gas Range, Gas Cooking
Appliance Dishwasher, Dryer, Garage Door Opener, Refrigerator, Solar Panels, Gas Oven, Gas Stove, Gas Range, Gas Cooking
Laundry Closet Full Sized, Closet Stacked
Exterior
Exterior Feature Stucco
Parking Features Detached
Garage Spaces 2.0
Fence Stucco Wall
Roof Type Rock/Gravel
Total Parking Spaces 4
Building
Story 1
Lot Size Range 4000-7499 SF
Sewer Sewer Connected
Water Meter on Property, Public
Level or Stories 1 Story
Others
Ownership Fee Simple
Acceptable Financing Cash, Conventional, VA
Listing Terms Cash, Conventional, VA
Read Less Info
Want to know what your home might be worth? Contact us for a FREE valuation!

Our team is ready to help you sell your home for the highest possible price ASAP

Bought with Jorge Verdugo • Seller's Corner Real Estate

8322 Clairemont Mesa Blvd Suite 206, Diego, California, 92111, United States






