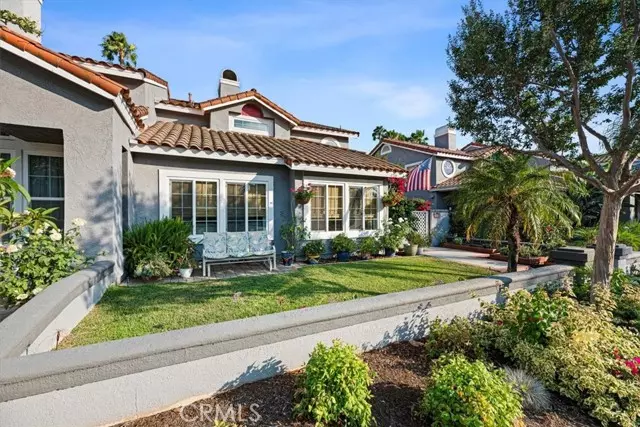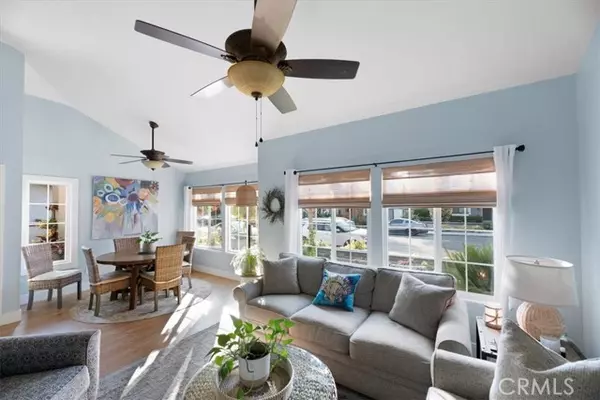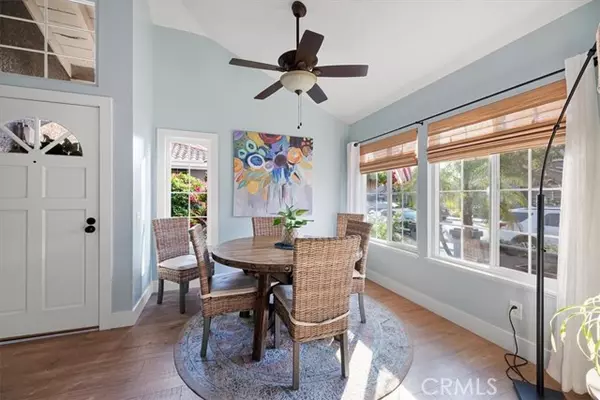$670,000
$670,000
For more information regarding the value of a property, please contact us for a free consultation.
3 Beds
3 Baths
1,570 SqFt
SOLD DATE : 09/09/2024
Key Details
Sold Price $670,000
Property Type Condo
Listing Status Sold
Purchase Type For Sale
Square Footage 1,570 sqft
Price per Sqft $426
MLS Listing ID CV24141354
Sold Date 09/09/24
Style All Other Attached
Bedrooms 3
Full Baths 2
Half Baths 1
Construction Status Turnkey,Updated/Remodeled
HOA Fees $276/mo
HOA Y/N Yes
Year Built 1987
Lot Size 2,970 Sqft
Acres 0.0682
Property Description
Welcome to your dream home at 3728 Yuba River Dr, Ontario, CA 91761! Nestled in the highly sought after community of Creekside near Ontario Ranch, this stunning property offers the perfect blend of modern luxury and comfortable living. Step inside to discover an open concept floor plan that boasts an abundance of natural light, high ceilings, and elegant finishes throughout. The remodeled gourmet kitchen is a chef's delight, featuring new stainless steel appliances, quartz countertops, cabinets and a spacious bar/island perfect for entertaining. The adjoining living and dining areas provide a seamless flow. Ideal for hosting family gatherings or cozy nights in. Beautiful engineered hardwood floors throughout. The master suite is a true retreat, complete with a walk-in closet and spa-like en-suite remodeled bathroom featuring dual vanities and beautifully remodeled shower. Additional bedrooms are generously sized and offer ample closet space, perfect for family or guests. There are two additional bathrooms newly remodeled, one full and one half. Outside, there is a beautifully landscaped backyard is your private oasis, featuring covered patio area perfect for alfresco dining and a lush front lawn for outdoor activities. The community amenities include parks, walking trails, tennis courts, a clubhouse and two pools, ensuring there is always something to do. Conveniently located near top rated schools, shopping centers like Ontario Mills, and dining options such as the Lazy Dog Restaurant & Bar and Market Broiler, you'll have everything you need right at your fingertips. Plus,
Welcome to your dream home at 3728 Yuba River Dr, Ontario, CA 91761! Nestled in the highly sought after community of Creekside near Ontario Ranch, this stunning property offers the perfect blend of modern luxury and comfortable living. Step inside to discover an open concept floor plan that boasts an abundance of natural light, high ceilings, and elegant finishes throughout. The remodeled gourmet kitchen is a chef's delight, featuring new stainless steel appliances, quartz countertops, cabinets and a spacious bar/island perfect for entertaining. The adjoining living and dining areas provide a seamless flow. Ideal for hosting family gatherings or cozy nights in. Beautiful engineered hardwood floors throughout. The master suite is a true retreat, complete with a walk-in closet and spa-like en-suite remodeled bathroom featuring dual vanities and beautifully remodeled shower. Additional bedrooms are generously sized and offer ample closet space, perfect for family or guests. There are two additional bathrooms newly remodeled, one full and one half. Outside, there is a beautifully landscaped backyard is your private oasis, featuring covered patio area perfect for alfresco dining and a lush front lawn for outdoor activities. The community amenities include parks, walking trails, tennis courts, a clubhouse and two pools, ensuring there is always something to do. Conveniently located near top rated schools, shopping centers like Ontario Mills, and dining options such as the Lazy Dog Restaurant & Bar and Market Broiler, you'll have everything you need right at your fingertips. Plus, with easy access to major freeways, commuting is a breeze. Don't miss the opportunity to make this exquisite property your forever home. Schedule a viewing and experience the best of Ontario living!
Location
State CA
County San Bernardino
Area Ontario (91761)
Interior
Cooling Central Forced Air
Flooring Wood
Fireplaces Type FP in Family Room
Equipment Dishwasher, Microwave, Water Softener, Gas Range
Appliance Dishwasher, Microwave, Water Softener, Gas Range
Laundry Inside
Exterior
Parking Features Garage - Two Door, Garage Door Opener
Garage Spaces 2.0
Pool Association
View Mountains/Hills
Total Parking Spaces 2
Building
Lot Description Curbs, Sidewalks
Story 2
Lot Size Range 1-3999 SF
Sewer Public Sewer
Water Public
Level or Stories 2 Story
Construction Status Turnkey,Updated/Remodeled
Others
Monthly Total Fees $366
Acceptable Financing Cash, Conventional, FHA, VA, Cash To New Loan
Listing Terms Cash, Conventional, FHA, VA, Cash To New Loan
Special Listing Condition Standard
Read Less Info
Want to know what your home might be worth? Contact us for a FREE valuation!

Our team is ready to help you sell your home for the highest possible price ASAP

Bought with Humberto Zamudio • HOMESMART, EVERGREEN REALTY
8322 Clairemont Mesa Blvd Suite 206, Diego, California, 92111, United States






