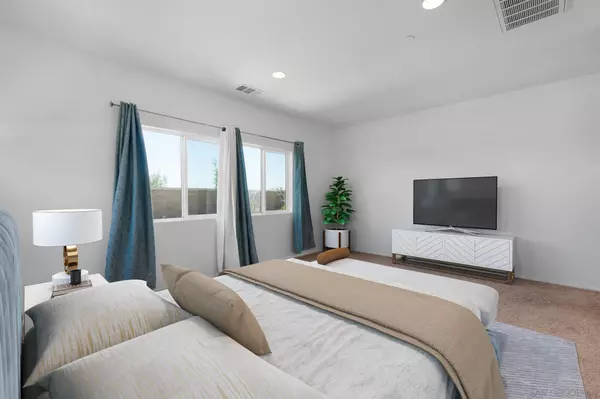$805,000
$819,000
1.7%For more information regarding the value of a property, please contact us for a free consultation.
5 Beds
3 Baths
2,467 SqFt
SOLD DATE : 10/01/2024
Key Details
Sold Price $805,000
Property Type Single Family Home
Sub Type Detached
Listing Status Sold
Purchase Type For Sale
Square Footage 2,467 sqft
Price per Sqft $326
MLS Listing ID 240015430
Sold Date 10/01/24
Style Detached
Bedrooms 5
Full Baths 3
HOA Fees $90/mo
HOA Y/N Yes
Year Built 2017
Lot Size 6,270 Sqft
Acres 0.14
Property Description
One of a kind Single Story Executive Home in a desirable area of Countryside Community in Ontario. This cul-de-sac home features 5 large sized bedrooms and 3 full baths. The rooms are nicely spaced out of the home to offer full privacy. Beautiful kitchen with granite counters and stainless steel appliances. A wonderful open floor plan is available for entertaining and gatherings. Formal entry and high ceilings throughout. The master bedroom has a large bathtub with separate shower and a walk-in closet. 3 bedrooms have a walk-in closet and one bedroom has a double door entry for a potential den, office or anything you may need. Beautiful low maintenance backyard includes 1000 sq ft concrete around house, irrigation and drip system timer, plus vegetable garden, and artificial grass. Directly in front of the house is a quiet community grass field, great for pets or recreational use. The community also has a park, walkway and playground area. Located in a very convenient area! Close to Freeways, Ontario Airport, Banks, Restaurants and Shopping!
Location
State CA
County San Bernardino
Area Ontario (91761)
Rooms
Family Room 18x18
Master Bedroom 17x13
Bedroom 2 13x10
Bedroom 3 13x10
Bedroom 4 12x12
Bedroom 5 12x10
Living Room 20x15
Dining Room 18x8
Kitchen 18x13
Interior
Heating Natural Gas
Cooling Central Forced Air
Equipment Dishwasher, Disposal, Dryer, Microwave, Refrigerator, Washer, 6 Burner Stove, Gas Oven
Appliance Dishwasher, Disposal, Dryer, Microwave, Refrigerator, Washer, 6 Burner Stove, Gas Oven
Laundry Closet Full Sized
Exterior
Exterior Feature Stucco
Parking Features Attached
Garage Spaces 2.0
Fence Blockwall
Roof Type Concrete,Common Roof
Total Parking Spaces 4
Building
Story 1
Lot Size Range 4000-7499 SF
Sewer Public Sewer
Water Meter on Property, Public
Level or Stories 1 Story
Others
Senior Community Other
Ownership Fee Simple,Right To Use,Other/Remarks
Monthly Total Fees $90
Acceptable Financing Conventional
Listing Terms Conventional
Read Less Info
Want to know what your home might be worth? Contact us for a FREE valuation!

Our team is ready to help you sell your home for the highest possible price ASAP

Bought with SAMPSON WU • Pinnacle Real Estate Group
8322 Clairemont Mesa Blvd Suite 206, Diego, California, 92111, United States






