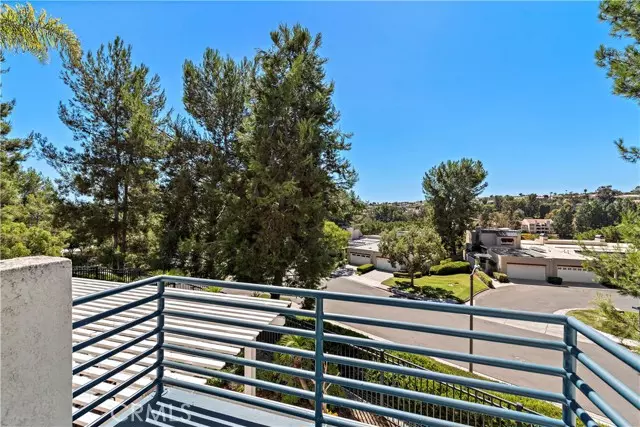$1,347,000
$1,320,000
2.0%For more information regarding the value of a property, please contact us for a free consultation.
4 Beds
3 Baths
2,382 SqFt
SOLD DATE : 10/02/2024
Key Details
Sold Price $1,347,000
Property Type Single Family Home
Sub Type Detached
Listing Status Sold
Purchase Type For Sale
Square Footage 2,382 sqft
Price per Sqft $565
MLS Listing ID OC24175611
Sold Date 10/02/24
Style Detached
Bedrooms 4
Full Baths 2
Half Baths 1
Construction Status Turnkey
HOA Fees $321/mo
HOA Y/N Yes
Year Built 1994
Lot Size 5,000 Sqft
Acres 0.1148
Property Description
Welcome to 27719 Killarney, a stunning residence nestled atop a tranquil cul-de-sac with breathtaking panoramic city lights views. This exquisite 4-bedroom, 2.5-bathroom home spans 2,382 square feet of pure luxury and comfort, featuring a spacious 3-car attached garage. As you step inside, you'll be greeted by an expansive living room and formal dining area, both boasting soaring vaulted ceilings that create an open and inviting atmosphere. The heart of the home is the gourmet kitchen, complete with a generous center island that seamlessly flows into the cozy family room, where a charming fireplace awaits to warm your evenings. Retreat to the romantic primary suite, where you can unwind while soaking in the mesmerizing cityscape. The interior showcases elegant two-tone paint, refined crown molding, and a harmonious blend of wood floors and plush carpeting throughout, exemplifying attention to detail and superior craftsmanship. Outside, the extra-large yard serves as your private oasis, featuring a covered patio perfect for entertaining or simply enjoying the serene surroundings and stunning vistas. As part of this exclusive gated community, you'll have access to exceptional amenities including a pool, spa, clubhouse, and BBQ area. Additionally, being just across from Lake Mission Viejo, you hold membership privileges to enjoy picnicking, swimming, fishing, sport courts, and an array of outdoor activities. Experience the epitome of luxury living in this remarkable home that effortlessly blends elegance, comfort, and convenience. 27719 Killarney is more than just an addressit
Welcome to 27719 Killarney, a stunning residence nestled atop a tranquil cul-de-sac with breathtaking panoramic city lights views. This exquisite 4-bedroom, 2.5-bathroom home spans 2,382 square feet of pure luxury and comfort, featuring a spacious 3-car attached garage. As you step inside, you'll be greeted by an expansive living room and formal dining area, both boasting soaring vaulted ceilings that create an open and inviting atmosphere. The heart of the home is the gourmet kitchen, complete with a generous center island that seamlessly flows into the cozy family room, where a charming fireplace awaits to warm your evenings. Retreat to the romantic primary suite, where you can unwind while soaking in the mesmerizing cityscape. The interior showcases elegant two-tone paint, refined crown molding, and a harmonious blend of wood floors and plush carpeting throughout, exemplifying attention to detail and superior craftsmanship. Outside, the extra-large yard serves as your private oasis, featuring a covered patio perfect for entertaining or simply enjoying the serene surroundings and stunning vistas. As part of this exclusive gated community, you'll have access to exceptional amenities including a pool, spa, clubhouse, and BBQ area. Additionally, being just across from Lake Mission Viejo, you hold membership privileges to enjoy picnicking, swimming, fishing, sport courts, and an array of outdoor activities. Experience the epitome of luxury living in this remarkable home that effortlessly blends elegance, comfort, and convenience. 27719 Killarney is more than just an addressit's a lifestyle waiting for you to embrace. .
Location
State CA
County Orange
Area Oc - Mission Viejo (92692)
Interior
Interior Features Balcony, Granite Counters, Recessed Lighting
Cooling Central Forced Air
Flooring Carpet, Wood
Fireplaces Type FP in Family Room, Gas Starter
Equipment Dishwasher, Disposal, Microwave, Gas Stove, Vented Exhaust Fan, Water Line to Refr
Appliance Dishwasher, Disposal, Microwave, Gas Stove, Vented Exhaust Fan, Water Line to Refr
Laundry Laundry Room, Inside
Exterior
Garage Garage, Garage - Two Door
Garage Spaces 3.0
Fence Wrought Iron
Pool Below Ground, Community/Common, Exercise, Association, Gunite, Permits
Utilities Available Cable Available, Cable Connected, Electricity Available, Electricity Connected, Natural Gas Available, Natural Gas Connected, Phone Available, Phone Connected, Sewer Available, Underground Utilities, Water Available, Sewer Connected, Water Connected
View Panoramic, City Lights
Roof Type Tile/Clay
Total Parking Spaces 3
Building
Lot Description Cul-De-Sac, Curbs, Sidewalks, Sprinklers In Front, Sprinklers In Rear
Story 2
Lot Size Range 4000-7499 SF
Sewer Public Sewer
Water Public
Architectural Style Contemporary, Modern
Level or Stories 2 Story
Construction Status Turnkey
Others
Monthly Total Fees $350
Acceptable Financing Cash, Conventional, Cash To New Loan
Listing Terms Cash, Conventional, Cash To New Loan
Special Listing Condition Standard
Read Less Info
Want to know what your home might be worth? Contact us for a FREE valuation!

Our team is ready to help you sell your home for the highest possible price ASAP

Bought with Farzaneh Arshi • Re/Max First Class

8322 Clairemont Mesa Blvd Suite 206, Diego, California, 92111, United States






