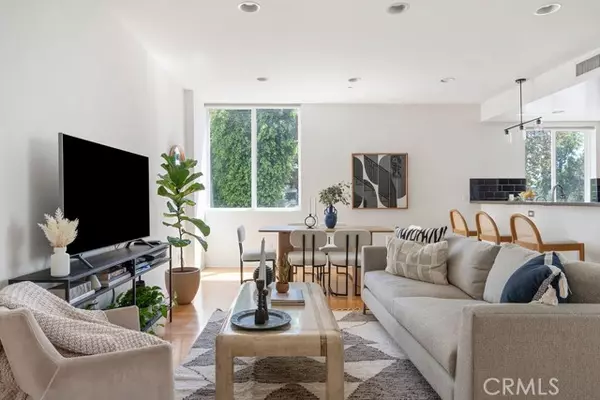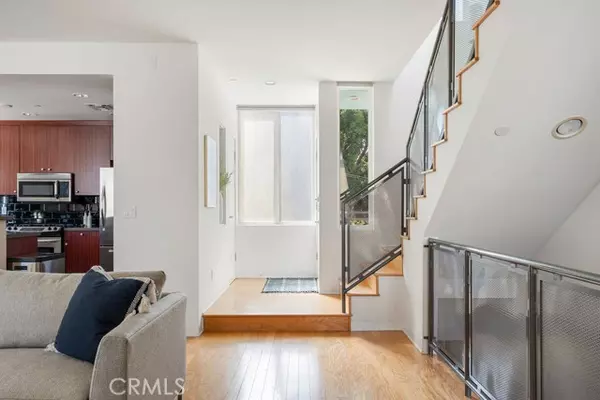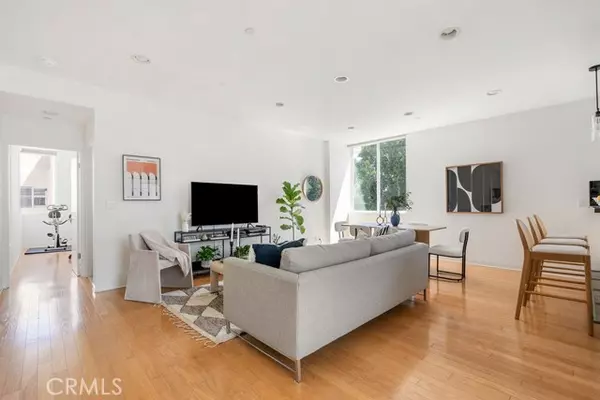$942,500
$895,500
5.2%For more information regarding the value of a property, please contact us for a free consultation.
2 Beds
3 Baths
1,708 SqFt
SOLD DATE : 10/03/2024
Key Details
Sold Price $942,500
Property Type Condo
Listing Status Sold
Purchase Type For Sale
Square Footage 1,708 sqft
Price per Sqft $551
MLS Listing ID PW24167231
Sold Date 10/03/24
Style All Other Attached
Bedrooms 2
Full Baths 2
Half Baths 1
Construction Status Turnkey
HOA Fees $187/mo
HOA Y/N Yes
Year Built 2007
Lot Size 1,358 Sqft
Acres 0.0312
Property Description
Located across the street from Whole Foods and just a four-minute drive down the street to Erewhon, Rolling Greens, Equinox, Uovo, Alfreds, Sugarfish, and many other top-notch neighborhood amenities, this very private back unit 2-bedroom, 2.5-bath multi-level home with an additional bonus room and 2-car attached garage with storage room is here waiting for you to call it your new home! This three level dream home features hardwood floors, tall ceilings, an abundance of natural light, tree views from most windows in the home, stone counters, built out closets and updated finishes. The open-concept kitchen and living area are perfect for entertaining family and friends, and with each bedroom being an ensuite, you can comfortably accommodate one or two overnight guests or give your child their own little retreat. In addition, whether you work from home and need an office, enjoy doing yoga before heading out each day, or want a playroom for your child, the extra room has you covered. Zoned as a single-family residence (SFR), this property reads like a modern condo with no shared walls between your neighbors. This is because it is a planned unit development (PUD), meaning you wont have to worry about any outside maintenance. For a small HOA fee per month, you can sit back and relax while common areas like the walkways, mailbox, the gate, exterior lights, landscaping and sewage are taken care of for you. As an alternative to a condo you get the feel and privacy of a house when entering through your garage or gate in the back alley off of La Maida Street.
Located across the street from Whole Foods and just a four-minute drive down the street to Erewhon, Rolling Greens, Equinox, Uovo, Alfreds, Sugarfish, and many other top-notch neighborhood amenities, this very private back unit 2-bedroom, 2.5-bath multi-level home with an additional bonus room and 2-car attached garage with storage room is here waiting for you to call it your new home! This three level dream home features hardwood floors, tall ceilings, an abundance of natural light, tree views from most windows in the home, stone counters, built out closets and updated finishes. The open-concept kitchen and living area are perfect for entertaining family and friends, and with each bedroom being an ensuite, you can comfortably accommodate one or two overnight guests or give your child their own little retreat. In addition, whether you work from home and need an office, enjoy doing yoga before heading out each day, or want a playroom for your child, the extra room has you covered. Zoned as a single-family residence (SFR), this property reads like a modern condo with no shared walls between your neighbors. This is because it is a planned unit development (PUD), meaning you wont have to worry about any outside maintenance. For a small HOA fee per month, you can sit back and relax while common areas like the walkways, mailbox, the gate, exterior lights, landscaping and sewage are taken care of for you. As an alternative to a condo you get the feel and privacy of a house when entering through your garage or gate in the back alley off of La Maida Street.
Location
State CA
County Los Angeles
Area Sherman Oaks (91423)
Zoning LARD1.5
Interior
Interior Features Granite Counters, Recessed Lighting
Cooling Central Forced Air
Flooring Wood
Equipment Dishwasher, Dryer, Refrigerator, Washer, Gas Oven, Gas Stove, Vented Exhaust Fan
Appliance Dishwasher, Dryer, Refrigerator, Washer, Gas Oven, Gas Stove, Vented Exhaust Fan
Exterior
Parking Features Garage, Garage Door Opener
Garage Spaces 2.0
View Mountains/Hills, Trees/Woods
Total Parking Spaces 2
Building
Lot Description Sidewalks
Story 2
Lot Size Range 1-3999 SF
Sewer Public Sewer
Water Public
Architectural Style Contemporary
Level or Stories Split Level
Construction Status Turnkey
Others
Monthly Total Fees $202
Acceptable Financing Cash, Conventional, FHA, VA
Listing Terms Cash, Conventional, FHA, VA
Special Listing Condition Standard
Read Less Info
Want to know what your home might be worth? Contact us for a FREE valuation!

Our team is ready to help you sell your home for the highest possible price ASAP

Bought with Simon Celikian • Keller Williams Realty Calabasas

8322 Clairemont Mesa Blvd Suite 206, Diego, California, 92111, United States






