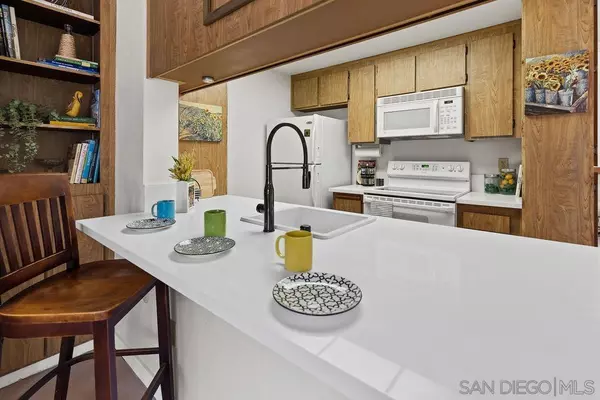$550,000
$575,000
4.3%For more information regarding the value of a property, please contact us for a free consultation.
2 Beds
2 Baths
778 SqFt
SOLD DATE : 10/07/2024
Key Details
Sold Price $550,000
Property Type Condo
Sub Type Condominium
Listing Status Sold
Purchase Type For Sale
Square Footage 778 sqft
Price per Sqft $706
Subdivision North Park
MLS Listing ID 240014614
Sold Date 10/07/24
Style All Other Attached
Bedrooms 2
Full Baths 2
HOA Fees $340/mo
HOA Y/N Yes
Year Built 1981
Lot Size 7,001 Sqft
Property Description
Fed Meeting in days...Why rent when you can own?!This charming ground floor unit has a new spin on a classic. This adorable 2-2 has new LVP floors, freshly installed quartz counters, keep the popcorn for your movies-none on the ceilings! Blank canvas for one to personalize-the perfect move-in-ready home! Perfect floor plan with ample size bedrooms on opposite sides of the unit. Nestled in a delightful complex of only seven units, this condo includes a 1-car garage and an additional parking space. The location is a paradise for foodies and creatives, situated in University Heights on the border of North Park. You'll be surrounded by local shops, vintage boutiques, and top-rated restaurants, breweries, & bars. A must-see!
Street facing unit with a large, oversized garage. Unit has been freshly painted and new flooring installed & Quartz counters in kitchen. Some of the vintage remains, so it has some original charm. Bedrooms are on opposite sides of the unit. One bedroom has a cute patio off the sliding glass door, so for some bonus added California living space. The location is a paradise for foodies and creatives, situated in University Heights on the border of North Park. You'll be surrounded by local shops, vintage boutiques, and top-rated restaurants, breweries, & bars. A must-see! Come see what this cute unit has to offer!
Location
State CA
County San Diego
Community North Park
Area Normal Heights (92116)
Building/Complex Name Utah Villas
Rooms
Family Room 0X0
Master Bedroom 12X11
Bedroom 2 12X10
Living Room 15X10
Dining Room 8X6
Kitchen 9X9
Interior
Interior Features Low Flow Toilet(s), Open Floor Plan
Heating Electric, Natural Gas
Cooling Wall/Window
Flooring Linoleum/Vinyl, Tile, Vinyl Tile
Fireplaces Number 1
Fireplaces Type FP in Living Room
Equipment Dishwasher, Disposal, Microwave, Refrigerator, Free Standing Range
Steps No
Appliance Dishwasher, Disposal, Microwave, Refrigerator, Free Standing Range
Laundry Community
Exterior
Exterior Feature Stucco
Parking Features Assigned, Garage - Single Door
Garage Spaces 1.0
Fence Gate, Wood
Community Features Laundry Facilities
Complex Features Laundry Facilities
Utilities Available Cable Connected, Electricity Connected, Natural Gas Connected, Phone Connected, Sewer Connected, Water Connected
Roof Type Flat,Spanish Tile
Total Parking Spaces 2
Building
Lot Description Alley Access, Sidewalks
Story 1
Lot Size Range 4000-7499 SF
Sewer Sewer Connected
Water Available
Architectural Style Monterey/Hacienda/Adobe
Level or Stories 1 Story
Schools
Elementary Schools San Diego Unified School District
Middle Schools San Diego Unified School District
High Schools San Diego Unified School District
Others
Ownership Condominium
Monthly Total Fees $340
Acceptable Financing Cash, Conventional
Listing Terms Cash, Conventional
Special Listing Condition Call Agent
Pets Allowed Allowed w/Restrictions
Read Less Info
Want to know what your home might be worth? Contact us for a FREE valuation!

Our team is ready to help you sell your home for the highest possible price ASAP

Bought with Merek J Greene • Compass
8322 Clairemont Mesa Blvd Suite 206, Diego, California, 92111, United States






