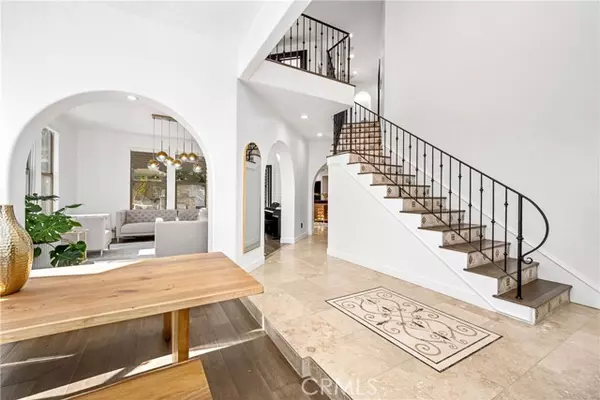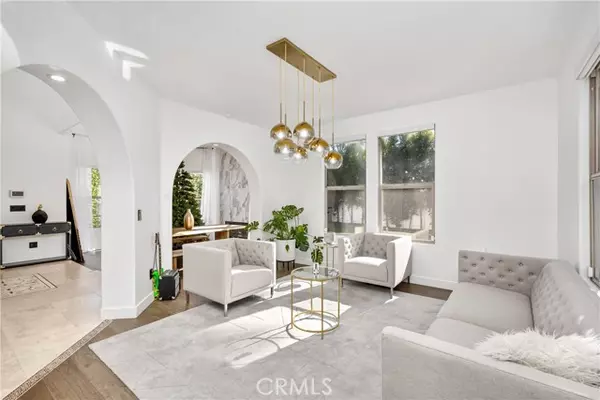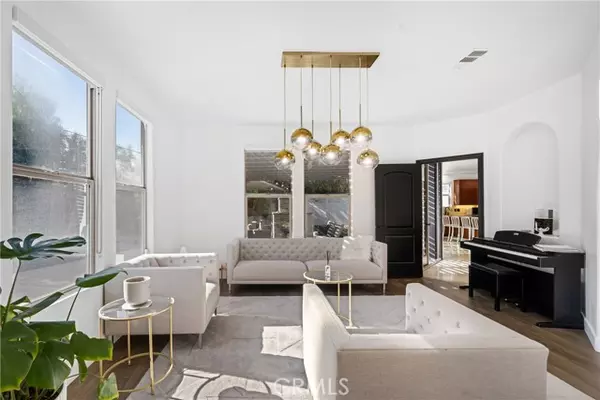$2,305,000
$2,329,000
1.0%For more information regarding the value of a property, please contact us for a free consultation.
5 Beds
5 Baths
3,972 SqFt
SOLD DATE : 10/10/2024
Key Details
Sold Price $2,305,000
Property Type Single Family Home
Sub Type Detached
Listing Status Sold
Purchase Type For Sale
Square Footage 3,972 sqft
Price per Sqft $580
MLS Listing ID SR24110889
Sold Date 10/10/24
Style Detached
Bedrooms 5
Full Baths 5
HOA Y/N No
Year Built 2007
Lot Size 6,506 Sqft
Acres 0.1494
Property Description
Welcome to this stunning and bright, gated, 5-bedroom home with a bonus loft, nestled on a peaceful cul-de-sac. Designed in a beautiful Santa Barbara Spanish Contemporary style, this spacious property offers an entertainer's dream backyard and exceptional privacy. The open floor plan is bathed in natural light year-round, thanks to numerous south-facing windows and glass doors that overlook the lush, green yard. An ideally placed and well-appointed kitchen features a large center island with ample seating and a walk-in pantry, and is seamlessly connected to the family room. Fully opening accordion glass doors provide a perfect flow from the family room to the backyard, ideal for indoor/outdoor entertaining. Wrought iron staircase, hardwood floors, and a fireplace add sophisticated touches to the formal living and dining room. The downstairs bedroom offers versatility as an office, gym, guest room, or maids quarters. The upstairs loft is perfect for family hangouts, game nights, TV/movie watching, or as an additional office space. The primary suite is luxurious and spacious, featuring a sumptuous bathroom with soaking tub, large shower and walk-in closet. Three additional upstairs bedrooms are generously sized and intelligently placed for convenience and privacy. The backyard was built for entertaining. In addition to plenty of grass for playing, it features an outdoor kitchen, fire-pit, outdoor fireplace, covered cabana with recessed lighting and speakers. The pool and jacuzzi are equipped with lighting and a fully automated cover, ensuring they remain warm and clean year-r
Welcome to this stunning and bright, gated, 5-bedroom home with a bonus loft, nestled on a peaceful cul-de-sac. Designed in a beautiful Santa Barbara Spanish Contemporary style, this spacious property offers an entertainer's dream backyard and exceptional privacy. The open floor plan is bathed in natural light year-round, thanks to numerous south-facing windows and glass doors that overlook the lush, green yard. An ideally placed and well-appointed kitchen features a large center island with ample seating and a walk-in pantry, and is seamlessly connected to the family room. Fully opening accordion glass doors provide a perfect flow from the family room to the backyard, ideal for indoor/outdoor entertaining. Wrought iron staircase, hardwood floors, and a fireplace add sophisticated touches to the formal living and dining room. The downstairs bedroom offers versatility as an office, gym, guest room, or maids quarters. The upstairs loft is perfect for family hangouts, game nights, TV/movie watching, or as an additional office space. The primary suite is luxurious and spacious, featuring a sumptuous bathroom with soaking tub, large shower and walk-in closet. Three additional upstairs bedrooms are generously sized and intelligently placed for convenience and privacy. The backyard was built for entertaining. In addition to plenty of grass for playing, it features an outdoor kitchen, fire-pit, outdoor fireplace, covered cabana with recessed lighting and speakers. The pool and jacuzzi are equipped with lighting and a fully automated cover, ensuring they remain warm and clean year-round. Solar panels and Tesla car chargers are already installed and owned, adding to the home's eco-friendly features. Conveniently located close to Trader Joe's, the iconic Fashion Square Mall, and the upcoming Citrus Commons, this home truly offers everything youve been looking for. Don't miss out on this exceptional opportunity!
Location
State CA
County Los Angeles
Area Sherman Oaks (91423)
Zoning LAR1
Interior
Interior Features Pantry
Cooling Central Forced Air
Fireplaces Type FP in Dining Room
Equipment Gas Oven
Appliance Gas Oven
Laundry Laundry Room, Inside
Exterior
Garage Spaces 2.0
Pool Below Ground, Private
Utilities Available Electricity Connected, Natural Gas Connected, Sewer Connected, Water Connected
Roof Type Spanish Tile
Total Parking Spaces 4
Building
Story 2
Lot Size Range 4000-7499 SF
Sewer Public Sewer
Water Public
Architectural Style Mediterranean/Spanish
Level or Stories 2 Story
Others
Monthly Total Fees $34
Acceptable Financing Cash, Cash To New Loan
Listing Terms Cash, Cash To New Loan
Special Listing Condition Standard
Read Less Info
Want to know what your home might be worth? Contact us for a FREE valuation!

Our team is ready to help you sell your home for the highest possible price ASAP

Bought with NON LISTED AGENT • NON LISTED OFFICE

8322 Clairemont Mesa Blvd Suite 206, Diego, California, 92111, United States






