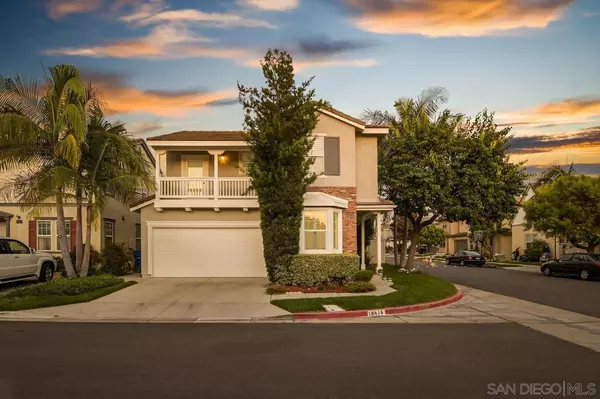$1,500,000
$1,399,900
7.2%For more information regarding the value of a property, please contact us for a free consultation.
4 Beds
3 Baths
1,862 SqFt
SOLD DATE : 11/18/2024
Key Details
Sold Price $1,500,000
Property Type Single Family Home
Sub Type Detached
Listing Status Sold
Purchase Type For Sale
Square Footage 1,862 sqft
Price per Sqft $805
Subdivision Rancho Bernardo
MLS Listing ID 240023092
Sold Date 11/18/24
Style Detached
Bedrooms 4
Full Baths 3
HOA Fees $90/mo
HOA Y/N Yes
Year Built 2003
Lot Size 0.921 Acres
Acres 0.92
Property Description
Welcome home to the Garden Gate Community in 4S Ranch. Gated community. Stunning home remodel situated on a corner lot – premier location in the community with no neighbors to your south. Situated in the award-winning Poway school district. Seller upgrades include stunning hardwood flooring, gorgeous kitchen and bathroom remodel. Open floor plan kitchen and living room featuring expansive island, pendant lighting, Quartz countertops, 5-burner gas cooktop, tiled backsplash, brand new appliances 2021, wine refrigerator, large pantry, butler's pantry. Private backyard oasis featuring built in gas firepit, trek decking and mature landscaping. Frist floor office/bonus room plus full bathroom on first floor.
3 beds 3 full baths PLUS BONUS room or office on first floor. Spacious 2 car attached garage with epoxy flooring and built ins. 2nd story featuring laundry room with sink and built-in cabinetry. Master bedroom retreat with sitting area, walk in closet. 2 additional bedrooms and bathroom. 2nd story balcony. Seller upgrades include brand new AC and heating system with air purifier built-in 2022, brand-new carpet, new water heater 2020, exterior of home painted 2021, epoxy garage flooring, landscaping, trek deck, crown molding and more.
Location
State CA
County San Diego
Community Rancho Bernardo
Area Rancho Bernardo (92127)
Building/Complex Name Garden Gate
Zoning R-1:SINGLE
Rooms
Master Bedroom 18x12
Bedroom 2 13x11
Bedroom 3 12x10
Living Room 16x12
Dining Room Combo
Kitchen 14x8
Interior
Interior Features Balcony, Bathtub, Ceiling Fan, Granite Counters, Kitchen Island, Pantry, Recessed Lighting, Remodeled Kitchen, Shower
Heating Natural Gas
Cooling Central Forced Air
Flooring Carpet, Tile, Wood
Fireplaces Number 1
Fireplaces Type FP in Living Room
Equipment Dishwasher, Microwave, Range/Oven, Refrigerator, Convection Oven, Range/Stove Hood
Steps No
Appliance Dishwasher, Microwave, Range/Oven, Refrigerator, Convection Oven, Range/Stove Hood
Laundry Laundry Room
Exterior
Exterior Feature Brick, Stucco
Parking Features Attached
Garage Spaces 2.0
Fence Full
Roof Type Composition
Total Parking Spaces 3
Building
Story 2
Lot Size Range 0 (Common Interest)
Sewer Sewer Connected
Water Meter on Property
Level or Stories 2 Story
Schools
Elementary Schools Poway Unified School District
Middle Schools Poway Unified School District
High Schools Poway Unified School District
Others
Ownership Fee Simple
Monthly Total Fees $414
Acceptable Financing Cash, Conventional, FHA, VA
Listing Terms Cash, Conventional, FHA, VA
Pets Allowed Allowed w/Restrictions
Read Less Info
Want to know what your home might be worth? Contact us for a FREE valuation!

Our team is ready to help you sell your home for the highest possible price ASAP

Bought with James Yan • United Home Teams, Inc.
8322 Clairemont Mesa Blvd Suite 206, Diego, California, 92111, United States






