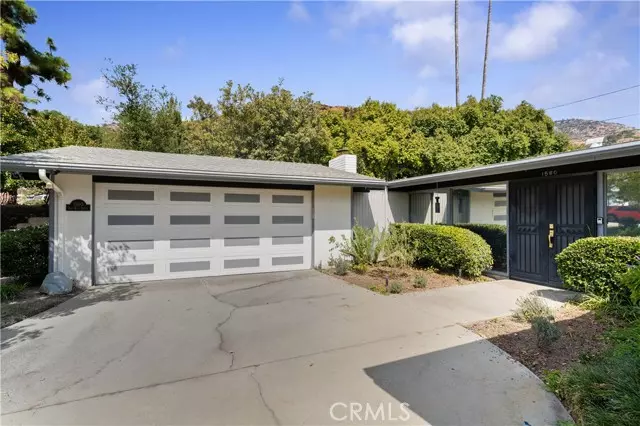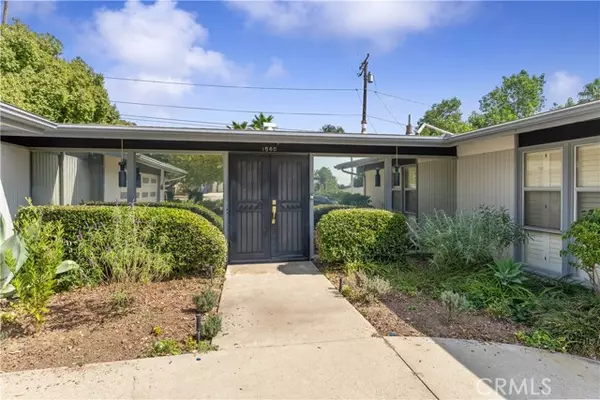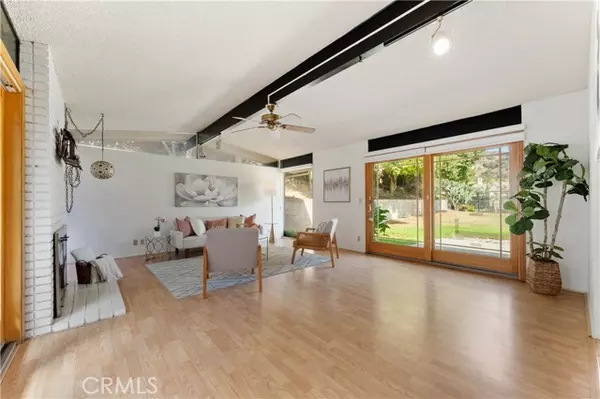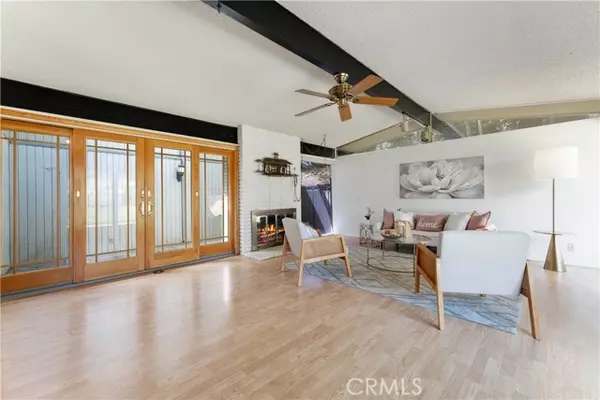$922,000
$899,999
2.4%For more information regarding the value of a property, please contact us for a free consultation.
3 Beds
2 Baths
1,911 SqFt
SOLD DATE : 11/20/2024
Key Details
Sold Price $922,000
Property Type Single Family Home
Sub Type Detached
Listing Status Sold
Purchase Type For Sale
Square Footage 1,911 sqft
Price per Sqft $482
MLS Listing ID CV24207345
Sold Date 11/20/24
Style Detached
Bedrooms 3
Full Baths 2
Construction Status Turnkey
HOA Y/N No
Year Built 1964
Lot Size 0.269 Acres
Acres 0.269
Property Description
(Please see virtual link) ~~~ Think to a time in 1964 when The Beatles first appeared on the Ed Sullivan Show that most everyone must have been glued around their television set to watch together with their family and friends. And, it may have happened in this MID CENTURY CUSTOM BUILT home in the FORMAL LIVING ROOM with FIREPLACE and KITCHY COOL LIGHT FIXTURE. There is also a slider to access towards the garage from the living room. Guests would have first been greeted in the FORMAL LONG ENTRY and placed their coats in the closet on a Sunday early evening. The meal would have been prepared in the KITCHEN w/BUILT IN OVEN and GAS STOVE TOP. All of the kitchen gadgets and food goods can be stored in the original cabinets. There's a large kitchen window from the sink with view of the spacious backyard that can be easily accessed and viewed from most rooms. Most likely the FORMAL DINING would have been set pulling the special dishes and linens from the BUILT IN CABINETS and SHELVES. While dining, the wall to wall window view of the backyard and hills can be enjoyed. The flat and usable BACKYARD can be accessed from SLIDERS found in the LIVING/KITCHEN and BACK BEDROOM that is currently used as a FAMILY/ENTERTAINMENT ROOM. After all the excitement from entertaining and watching the show, settling to sleep is found in the PRIMARY BEDROOM that is closest to the frontyard w/EN SUITE that has DOUBLE SINKS and large shower with handrails. Window view on either side of the walls facing South and North means no direct heat from morning or evening sun. The hallway has the laundry in the c
(Please see virtual link) ~~~ Think to a time in 1964 when The Beatles first appeared on the Ed Sullivan Show that most everyone must have been glued around their television set to watch together with their family and friends. And, it may have happened in this MID CENTURY CUSTOM BUILT home in the FORMAL LIVING ROOM with FIREPLACE and KITCHY COOL LIGHT FIXTURE. There is also a slider to access towards the garage from the living room. Guests would have first been greeted in the FORMAL LONG ENTRY and placed their coats in the closet on a Sunday early evening. The meal would have been prepared in the KITCHEN w/BUILT IN OVEN and GAS STOVE TOP. All of the kitchen gadgets and food goods can be stored in the original cabinets. There's a large kitchen window from the sink with view of the spacious backyard that can be easily accessed and viewed from most rooms. Most likely the FORMAL DINING would have been set pulling the special dishes and linens from the BUILT IN CABINETS and SHELVES. While dining, the wall to wall window view of the backyard and hills can be enjoyed. The flat and usable BACKYARD can be accessed from SLIDERS found in the LIVING/KITCHEN and BACK BEDROOM that is currently used as a FAMILY/ENTERTAINMENT ROOM. After all the excitement from entertaining and watching the show, settling to sleep is found in the PRIMARY BEDROOM that is closest to the frontyard w/EN SUITE that has DOUBLE SINKS and large shower with handrails. Window view on either side of the walls facing South and North means no direct heat from morning or evening sun. The hallway has the laundry in the closet between the primary bedroom and remaining bedrooms. For morning breakfast you can enter the kitchen from the hallway and casually dine at the nook from the sliders in kitchen. ~ You will find many reasons to call this your next home. It is in a great location among home with PRIDE OF OWNERSHIP, close to amenities and dining and easy commuting to the 210 freeway or Foothill Blvd or take the metro. Bike trails near to Santa Fe Dam or enjoy a ride up Azusa Canyon to Cogswell Dam. Added note: Water heater Feb. 2018, AC done Dec. 2015, Reroofed June 2003 (30 year roof), Relocate hot and cold water lines June 2003. ~~~~ SEE IT! LOVE IT! BUY IT!
Location
State CA
County Los Angeles
Area Azusa (91702)
Zoning AZR1A*
Interior
Interior Features Tile Counters, Track Lighting
Cooling Central Forced Air
Flooring Laminate, Stone, Tile
Fireplaces Type FP in Living Room, Other/Remarks
Equipment Dishwasher, Gas Stove
Appliance Dishwasher, Gas Stove
Laundry Other/Remarks, Inside
Exterior
Exterior Feature Stucco, Wood
Garage Spaces 2.0
Fence Average Condition
View Mountains/Hills, Neighborhood
Roof Type Composition
Total Parking Spaces 2
Building
Lot Description Curbs, Sidewalks, Landscaped, Sprinklers In Front, Sprinklers In Rear
Story 1
Sewer Public Sewer
Water Public
Level or Stories 1 Story
Construction Status Turnkey
Others
Monthly Total Fees $48
Acceptable Financing Cash, Conventional, FHA, VA, Submit
Listing Terms Cash, Conventional, FHA, VA, Submit
Special Listing Condition Standard
Read Less Info
Want to know what your home might be worth? Contact us for a FREE valuation!

Our team is ready to help you sell your home for the highest possible price ASAP

Bought with CENTURY 21 CITRUS REALTY INC

8322 Clairemont Mesa Blvd Suite 206, Diego, California, 92111, United States






