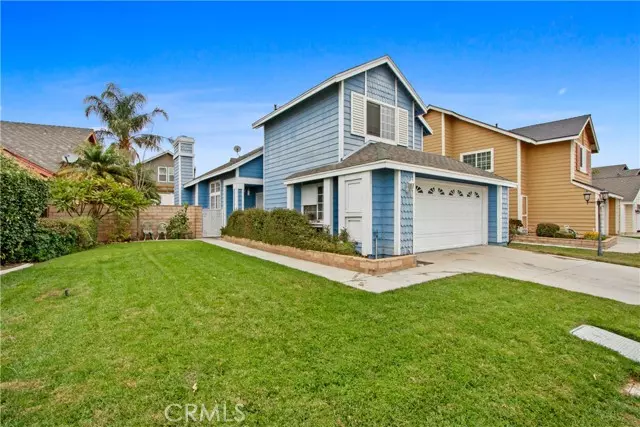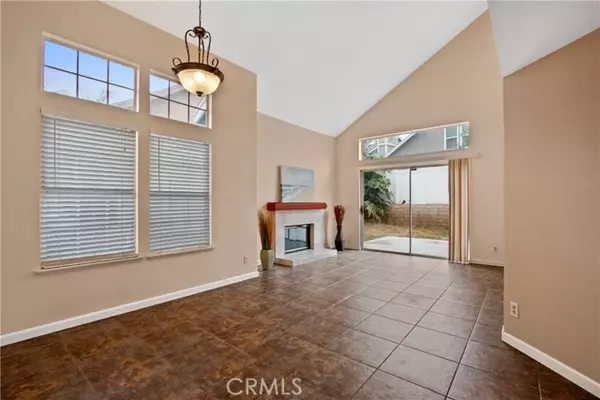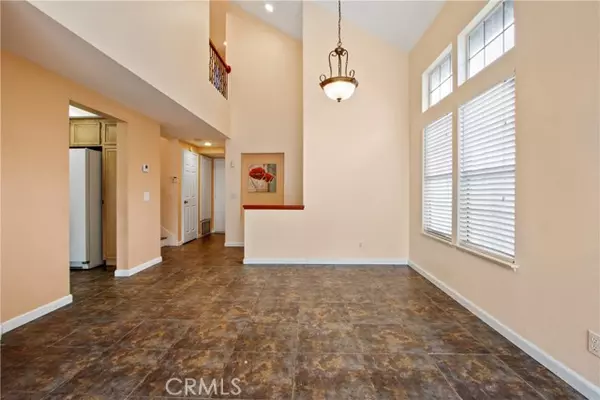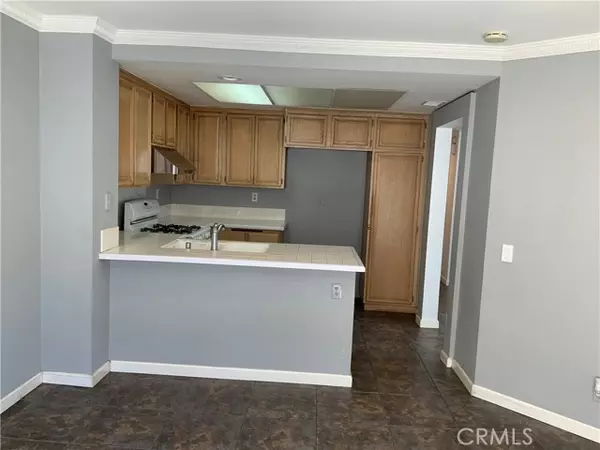$653,800
$685,000
4.6%For more information regarding the value of a property, please contact us for a free consultation.
3 Beds
3 Baths
1,398 SqFt
SOLD DATE : 11/21/2024
Key Details
Sold Price $653,800
Property Type Single Family Home
Sub Type Detached
Listing Status Sold
Purchase Type For Sale
Square Footage 1,398 sqft
Price per Sqft $467
MLS Listing ID TR24128021
Sold Date 11/21/24
Style Detached
Bedrooms 3
Full Baths 2
Half Baths 1
HOA Fees $100/mo
HOA Y/N Yes
Year Built 1988
Lot Size 4,780 Sqft
Acres 0.1097
Property Description
Beautiful 3 bedrooms, 2.5 baths Creekside home. Open floor plan with high ceiling and the cozy fireplace in the living room. Large tile flooring downstairs. All wood floor throughout the upstairs bedrooms, hallway and stairs. White tile countertops with breakfast bar in the kitchen. A powder room downstairs. The upstairs master bedroom with two large closets, dual sinks, tub/shower, and vaulted ceilings. The other two bedrooms each with spacious closets. Community offers 2 Pools, Spa, Outdoor Cooking Area, Playground, Tennis, Fishing Lake, Paddle Boats, Parks, walking and biking trails. Great Neighborhood with great schools within walking distance. Easy access to Freeways I-60 and I- 15. Don't miss this great opportunity to move-in this beautiful home.
Beautiful 3 bedrooms, 2.5 baths Creekside home. Open floor plan with high ceiling and the cozy fireplace in the living room. Large tile flooring downstairs. All wood floor throughout the upstairs bedrooms, hallway and stairs. White tile countertops with breakfast bar in the kitchen. A powder room downstairs. The upstairs master bedroom with two large closets, dual sinks, tub/shower, and vaulted ceilings. The other two bedrooms each with spacious closets. Community offers 2 Pools, Spa, Outdoor Cooking Area, Playground, Tennis, Fishing Lake, Paddle Boats, Parks, walking and biking trails. Great Neighborhood with great schools within walking distance. Easy access to Freeways I-60 and I- 15. Don't miss this great opportunity to move-in this beautiful home.
Location
State CA
County San Bernardino
Area Ontario (91761)
Interior
Interior Features Ceramic Counters
Cooling Central Forced Air, SEER Rated 13-15
Flooring Laminate, Tile
Fireplaces Type FP in Family Room
Equipment Disposal, Gas Range
Appliance Disposal, Gas Range
Laundry Garage
Exterior
Garage Spaces 2.0
Pool Community/Common
View City Lights
Total Parking Spaces 2
Building
Lot Description Sidewalks
Story 2
Lot Size Range 4000-7499 SF
Sewer Private Sewer, Sewer Paid
Water Public
Level or Stories 2 Story
Others
Monthly Total Fees $124
Acceptable Financing Cash, Conventional, Cash To New Loan
Listing Terms Cash, Conventional, Cash To New Loan
Special Listing Condition Standard
Read Less Info
Want to know what your home might be worth? Contact us for a FREE valuation!

Our team is ready to help you sell your home for the highest possible price ASAP

Bought with HOMEQUEST REAL ESTATE
8322 Clairemont Mesa Blvd Suite 206, Diego, California, 92111, United States






