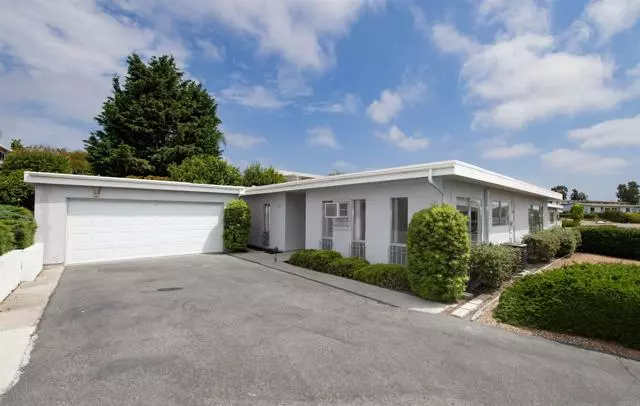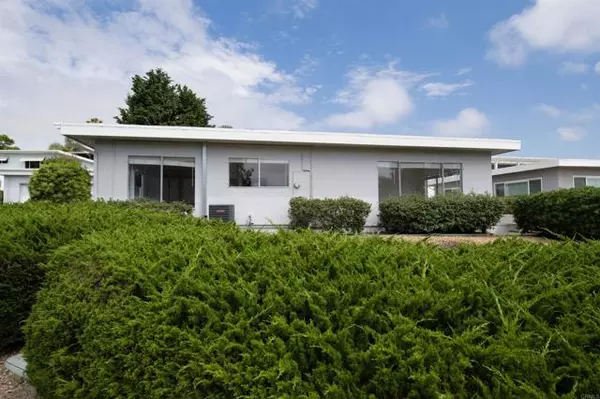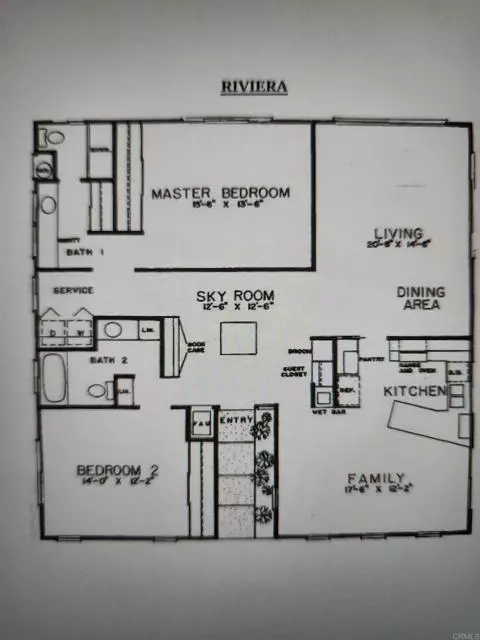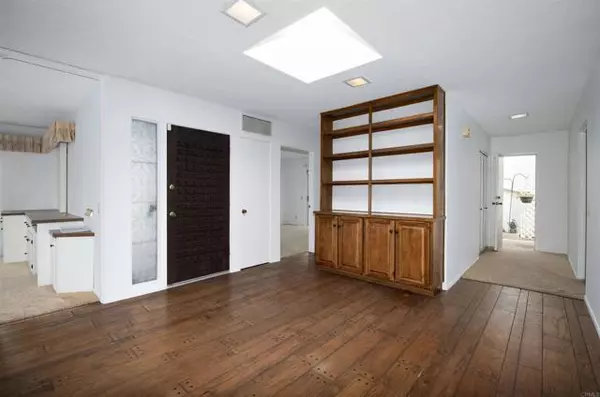$510,000
$509,900
For more information regarding the value of a property, please contact us for a free consultation.
2 Beds
2 Baths
1,540 SqFt
SOLD DATE : 11/22/2024
Key Details
Sold Price $510,000
Property Type Single Family Home
Sub Type Detached
Listing Status Sold
Purchase Type For Sale
Square Footage 1,540 sqft
Price per Sqft $331
MLS Listing ID NDP2406327
Sold Date 11/22/24
Style Detached
Bedrooms 2
Full Baths 2
Construction Status Repairs Cosmetic
HOA Fees $604/mo
HOA Y/N Yes
Year Built 1971
Lot Size 2,053 Sqft
Acres 0.0471
Property Description
This DETACHED Riviera Model has a great LOCATION corner lot in Oceana 55+ community. This floor plan is the 2nd largest, and few were built. The home is clean, and freshly painted, awaiting your personal upgrades. Enjoy tranquil VIEWS of the mountains, trees and hills plus a great view of the fireworks on July 3rd. The sky room" offers a useful storage closet and built in bookcase, plus a large skylight which illuminates the entry adding to the expansive, open feel. Newer HVAC system. The Central A/C will keep you cool in the warm months! The Family room is open to the Kitchen, which has white tile countertops & neutral tile flooring, modern appliances, recessed lighting, and a serene window view! The primary suite is quite large, and the guest room is on the opposite side of the house. The laundry area is separately tucked away in its own inside closet, and there is a custom door exiting to the back patio. PARKING is a breeze with the 2-car garage, BONUS long driveway and additional inner-street parking just around the corner. HOA just installed new Garage roof. All appliances + washer/dryer are included. The Community offers pool, spa, art room, lapidary, woodshop, billiards, PICKLE BALL, card room, community GARDEN, dog park, "Share & Wear" second-hand shop, & Thursday Coffee Hour in the Clubhouse. HOA includes water/sewer/trash/Cox basic cable (+HBO/Showtime), common area maint./exterior landscape/LIMITED insurance, & painting on a schedule. There are RV spaces for a fee, but there may be a wait list. The bus stop is nearby for a quick ride to the light-rail Sprinter St
This DETACHED Riviera Model has a great LOCATION corner lot in Oceana 55+ community. This floor plan is the 2nd largest, and few were built. The home is clean, and freshly painted, awaiting your personal upgrades. Enjoy tranquil VIEWS of the mountains, trees and hills plus a great view of the fireworks on July 3rd. The sky room" offers a useful storage closet and built in bookcase, plus a large skylight which illuminates the entry adding to the expansive, open feel. Newer HVAC system. The Central A/C will keep you cool in the warm months! The Family room is open to the Kitchen, which has white tile countertops & neutral tile flooring, modern appliances, recessed lighting, and a serene window view! The primary suite is quite large, and the guest room is on the opposite side of the house. The laundry area is separately tucked away in its own inside closet, and there is a custom door exiting to the back patio. PARKING is a breeze with the 2-car garage, BONUS long driveway and additional inner-street parking just around the corner. HOA just installed new Garage roof. All appliances + washer/dryer are included. The Community offers pool, spa, art room, lapidary, woodshop, billiards, PICKLE BALL, card room, community GARDEN, dog park, "Share & Wear" second-hand shop, & Thursday Coffee Hour in the Clubhouse. HOA includes water/sewer/trash/Cox basic cable (+HBO/Showtime), common area maint./exterior landscape/LIMITED insurance, & painting on a schedule. There are RV spaces for a fee, but there may be a wait list. The bus stop is nearby for a quick ride to the light-rail Sprinter Station. Emerald Isle GOLF Course (18-hole Executive public) serves food & Oceana owners receive a discount on green fees! TWO pets are allowed. Convenient to stores, library, Senior Center & transportation; less than 15 min. to downtown restaurants & the beach! Currently, this home must be owner-occupied.
Location
State CA
County San Diego
Area Oceanside (92057)
Zoning R-1:SINGLE
Interior
Cooling Central Forced Air
Equipment Dishwasher, Disposal, Dryer, Microwave, Refrigerator, Washer, Gas Range
Appliance Dishwasher, Disposal, Dryer, Microwave, Refrigerator, Washer, Gas Range
Laundry Closet Full Sized, Inside
Exterior
Parking Features Garage
Garage Spaces 2.0
Fence Partial, Masonry
Pool Community/Common
Utilities Available Electricity Connected
View Mountains/Hills, Trees/Woods
Roof Type Rock/Gravel,Flat
Total Parking Spaces 4
Building
Lot Description Corner Lot, Sidewalks
Story 1
Lot Size Range 1-3999 SF
Sewer Public Sewer, Sewer Paid
Level or Stories 1 Story
Construction Status Repairs Cosmetic
Schools
Elementary Schools Oceanside Unified School District
Middle Schools Oceanside Unified School District
High Schools Oceanside Unified School District
Others
Senior Community Other
Ownership PUD
Monthly Total Fees $607
Acceptable Financing Cash, Conventional, VA
Listing Terms Cash, Conventional, VA
Special Listing Condition Standard
Read Less Info
Want to know what your home might be worth? Contact us for a FREE valuation!

Our team is ready to help you sell your home for the highest possible price ASAP

Bought with All Investors Realty & Mgmnt

8322 Clairemont Mesa Blvd Suite 206, Diego, California, 92111, United States






