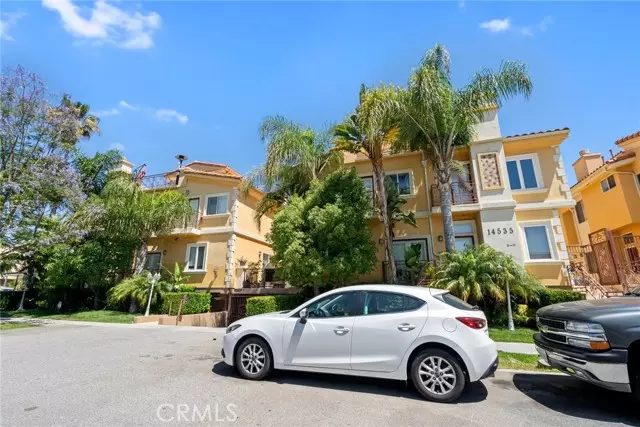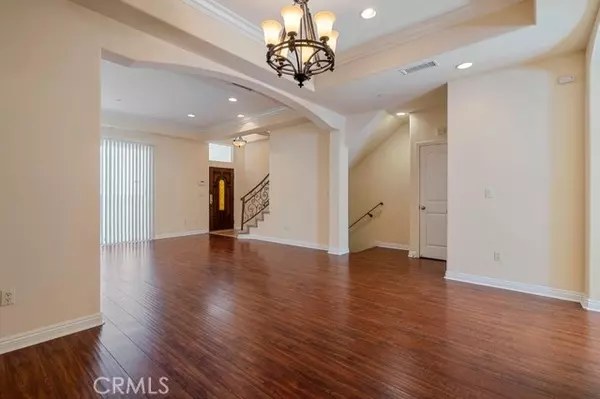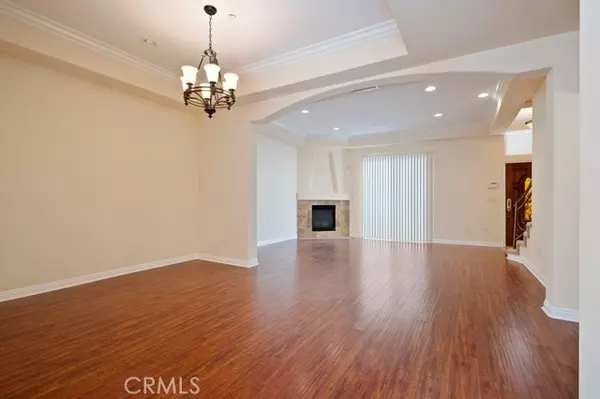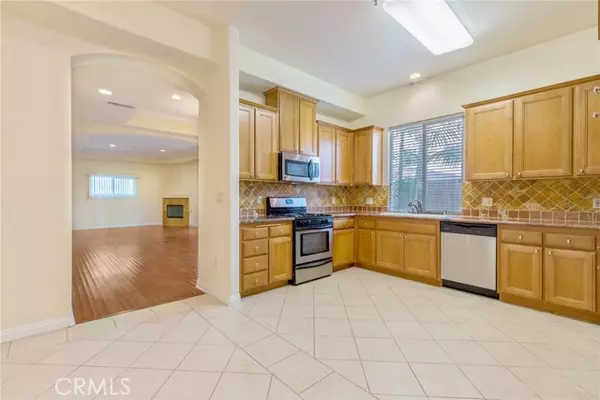$948,024
$949,000
0.1%For more information regarding the value of a property, please contact us for a free consultation.
3 Beds
3 Baths
1,900 SqFt
SOLD DATE : 11/27/2024
Key Details
Sold Price $948,024
Property Type Townhouse
Sub Type Townhome
Listing Status Sold
Purchase Type For Sale
Square Footage 1,900 sqft
Price per Sqft $498
MLS Listing ID SR24039705
Sold Date 11/27/24
Style Townhome
Bedrooms 3
Full Baths 2
Half Baths 1
HOA Fees $460/mo
HOA Y/N Yes
Year Built 2006
Lot Size 0.513 Acres
Acres 0.5126
Property Description
Beautiful and spacious 3 bedroom 2.5 bathroom with a bonus room townhouse in Sherman Oaks! Open floorplan with large living/dining room with sculptured ceilings and cozy fireplace, spacious granite kitchen includes ample cabinetry and pantry space, and an oversized breakfast area which leads to a large side patio, All three bedrooms are on the second level of the home, oversized landing and linen storage space. The primary bedroom has vaulted ceilings and is fully loaded with an ensuite bathroom and walk in closet. The primary bathroom has a double vanity, bidet, and a bathtub. The 3rd level of the house contains a perfect space for storage and leads the private rooftop patio with some views of the hills, there is a bonus room downstairs by the garage and it has a closet for washer/dryer hookups, Gated subterranean garage and unit has a private 2 car side by side attached garage with direct access to the unit. Easy access to the valley, the west side and downtown. Please note all the photos are from a similar unit in the complex and NOT of the subject property.
Beautiful and spacious 3 bedroom 2.5 bathroom with a bonus room townhouse in Sherman Oaks! Open floorplan with large living/dining room with sculptured ceilings and cozy fireplace, spacious granite kitchen includes ample cabinetry and pantry space, and an oversized breakfast area which leads to a large side patio, All three bedrooms are on the second level of the home, oversized landing and linen storage space. The primary bedroom has vaulted ceilings and is fully loaded with an ensuite bathroom and walk in closet. The primary bathroom has a double vanity, bidet, and a bathtub. The 3rd level of the house contains a perfect space for storage and leads the private rooftop patio with some views of the hills, there is a bonus room downstairs by the garage and it has a closet for washer/dryer hookups, Gated subterranean garage and unit has a private 2 car side by side attached garage with direct access to the unit. Easy access to the valley, the west side and downtown. Please note all the photos are from a similar unit in the complex and NOT of the subject property.
Location
State CA
County Los Angeles
Area Van Nuys (91411)
Zoning LARD1.5
Interior
Cooling Central Forced Air
Fireplaces Type FP in Living Room
Laundry Closet Full Sized, Inside
Exterior
Parking Features Gated, Direct Garage Access, Garage
Garage Spaces 1.0
View Valley/Canyon
Total Parking Spaces 1
Building
Story 3
Sewer Unknown
Water Public
Architectural Style Mediterranean/Spanish
Level or Stories 3 Story
Others
Monthly Total Fees $481
Acceptable Financing Cash, Cash To New Loan
Listing Terms Cash, Cash To New Loan
Special Listing Condition Standard
Read Less Info
Want to know what your home might be worth? Contact us for a FREE valuation!

Our team is ready to help you sell your home for the highest possible price ASAP

Bought with NON LISTED OFFICE

8322 Clairemont Mesa Blvd Suite 206, Diego, California, 92111, United States






