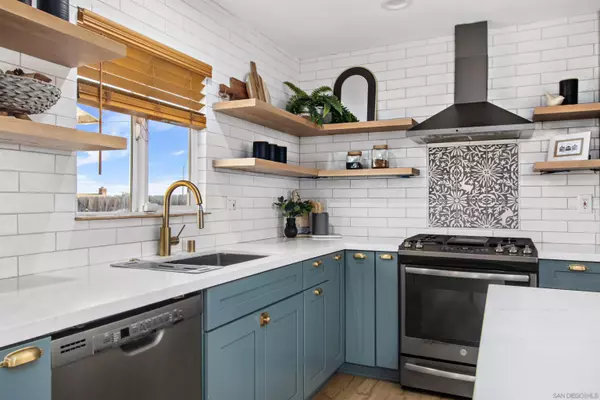$860,000
$850,000
1.2%For more information regarding the value of a property, please contact us for a free consultation.
3 Beds
2 Baths
1,314 SqFt
SOLD DATE : 12/02/2024
Key Details
Sold Price $860,000
Property Type Single Family Home
Sub Type Detached
Listing Status Sold
Purchase Type For Sale
Square Footage 1,314 sqft
Price per Sqft $654
Subdivision Chula Vista
MLS Listing ID 240025386
Sold Date 12/02/24
Style Detached
Bedrooms 3
Full Baths 2
HOA Y/N No
Year Built 1970
Lot Size 6,800 Sqft
Acres 0.16
Property Description
Welcome to this beautifully updated 3-bedroom, 2-bath home, packed with custom features and high-end finishes. The kitchen is a chef's dream, boasting quartz countertops, a stunning quartzite sink, newer appliances, and premium cabinets crafted from maple. You'll love the custom touches, including a spice drawer, hidden knife storage, a media cabinet, and custom oak shelving. The large kitchen overhang offers plenty of seating, perfect for casual dining or entertaining. Step outside to enjoy the added deck with a pergola, creating a wonderful outdoor living space ideal for gatherings or simply unwinding in the fresh air. The backyard also features a hand-built playhouse and fire pit, making it a perfect spot for family fun. Both bathrooms have been updated with new plumbing, and hand-made Moroccan Zellige tile for a spa-like feel. The secondary bath also features a luxurious cast iron tub. The handmade Mexican tile backsplash in the kitchen and cozy fireplace adds a warm and inviting touch throughout. The home offers modular closet storage for maximum organization, and the elevated street position provides lovely views and a sense of privacy. 1500 square feet of professionally installed premium turf, lemon, lime, and plum trees in back yard. Plus, you'll enjoy the convenience of easy access to the 805 freeway, making commutes a breeze. This home is truly one-of-a-kind, blending modern updates with artisanal details.
Location
State CA
County San Diego
Community Chula Vista
Area Chula Vista (91911)
Zoning R-1:SINGLE
Rooms
Master Bedroom 14x16
Bedroom 2 12x10
Bedroom 3 12x10
Living Room 27x14
Dining Room 11x9
Kitchen 11x9
Interior
Interior Features Bathtub, Ceiling Fan, Chair Railings, Copper Plumbing Full, Kitchen Island, Living Room Deck Attached, Open Floor Plan, Pantry, Recessed Lighting, Remodeled Kitchen, Shower, Shower in Tub, Stone Counters, Storage Space, Unfurnished, Kitchen Open to Family Rm
Heating Natural Gas
Cooling Central Forced Air
Equipment Dishwasher, Disposal, Dryer, Garage Door Opener, Microwave, Refrigerator, Washer, Energy Star Appliances, Gas Stove, Ice Maker, Range/Stove Hood, Vented Exhaust Fan, Water Line to Refr
Appliance Dishwasher, Disposal, Dryer, Garage Door Opener, Microwave, Refrigerator, Washer, Energy Star Appliances, Gas Stove, Ice Maker, Range/Stove Hood, Vented Exhaust Fan, Water Line to Refr
Laundry Garage
Exterior
Exterior Feature Stone
Parking Features Detached
Garage Spaces 2.0
Fence Full, Gate, Partial, Wood
View Bay, Neighborhood
Roof Type Shingle
Total Parking Spaces 7
Building
Story 1
Lot Size Range 4000-7499 SF
Sewer Sewer Connected
Water Meter on Property
Level or Stories 1 Story
Others
Ownership Other/Remarks
Acceptable Financing Cash, Conventional, FHA, VA, Cash To New Loan
Listing Terms Cash, Conventional, FHA, VA, Cash To New Loan
Special Listing Condition Standard
Read Less Info
Want to know what your home might be worth? Contact us for a FREE valuation!

Our team is ready to help you sell your home for the highest possible price ASAP

Bought with Rue Fountain • Berkshire Hathaway HomeService
8322 Clairemont Mesa Blvd Suite 206, Diego, California, 92111, United States






