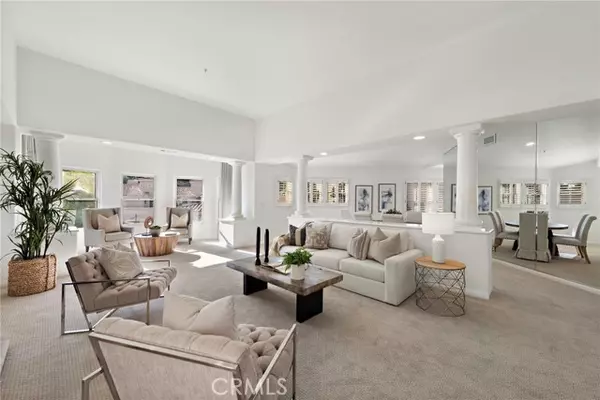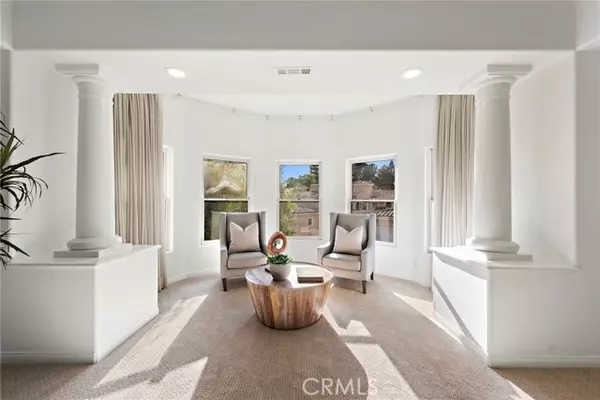$1,395,500
$1,475,000
5.4%For more information regarding the value of a property, please contact us for a free consultation.
2 Beds
3 Baths
2,704 SqFt
SOLD DATE : 12/05/2024
Key Details
Sold Price $1,395,500
Property Type Condo
Listing Status Sold
Purchase Type For Sale
Square Footage 2,704 sqft
Price per Sqft $516
MLS Listing ID OC24223719
Sold Date 12/05/24
Style All Other Attached
Bedrooms 2
Full Baths 2
Half Baths 1
HOA Fees $550/mo
HOA Y/N Yes
Year Built 1994
Property Description
Behind the guarded gates of Marbella Country Club, this condo presents a rare opportunity to own one of only twelve units with this expansive floorplan, offering scenic views of the 5th Fairway. Freshly painted throughout and enhanced with new LED lighting throughout and soaring ceilings, the open layout provides both space and elegance. The grand primary suite includes a private sitting retreat with a cozy fireplace, a deck, and tranquil golf course views. Its spacious bathroom features a soaking tub, step-in shower, dual vanities, and an oversized walk-in closet. An additional guest suite with an ensuite bath, a versatile office or den, convenient inside laundry, and a private two-car garage with direct access complete the main layout. At the heart of the home, a striking fireplace anchors the elegant living room, flowing seamlessly into a sunlit reading alcove surrounded by windows. Natural light fills the formal dining room, providing a welcoming space for large gatherings. The kitchen includes a center island, breakfast nook, counter seating, stainless steel KitchenAid appliances, and abundant storage. Additional highlights include new plank flooring, designer carpeting, and recent upgrades such as a new AC condenser, furnace, and hot water heater. As a resident of Marbella Golf Villas, you have the option to join the Marbella Golf & Tennis Country Club, granting access to a championship golf course, tennis courts, a state-of-the-art fitness center, a junior Olympic-sized swimming pool, and elegant clubhouse dining. This exclusive, guard-gated community offers 24-hour
Behind the guarded gates of Marbella Country Club, this condo presents a rare opportunity to own one of only twelve units with this expansive floorplan, offering scenic views of the 5th Fairway. Freshly painted throughout and enhanced with new LED lighting throughout and soaring ceilings, the open layout provides both space and elegance. The grand primary suite includes a private sitting retreat with a cozy fireplace, a deck, and tranquil golf course views. Its spacious bathroom features a soaking tub, step-in shower, dual vanities, and an oversized walk-in closet. An additional guest suite with an ensuite bath, a versatile office or den, convenient inside laundry, and a private two-car garage with direct access complete the main layout. At the heart of the home, a striking fireplace anchors the elegant living room, flowing seamlessly into a sunlit reading alcove surrounded by windows. Natural light fills the formal dining room, providing a welcoming space for large gatherings. The kitchen includes a center island, breakfast nook, counter seating, stainless steel KitchenAid appliances, and abundant storage. Additional highlights include new plank flooring, designer carpeting, and recent upgrades such as a new AC condenser, furnace, and hot water heater. As a resident of Marbella Golf Villas, you have the option to join the Marbella Golf & Tennis Country Club, granting access to a championship golf course, tennis courts, a state-of-the-art fitness center, a junior Olympic-sized swimming pool, and elegant clubhouse dining. This exclusive, guard-gated community offers 24-hour security and is just minutes from the historic charm of downtown San Juan Capistrano, the newly developed River Walk, boutique shopping, renowned dining, and cultural landmarks.
Location
State CA
County Orange
Area Oc - San Juan Capistrano (92675)
Interior
Interior Features Balcony, Recessed Lighting, Stone Counters
Cooling Central Forced Air
Flooring Carpet, Linoleum/Vinyl, Tile
Fireplaces Type FP in Living Room, Gas, Gas Starter
Equipment Dishwasher, Dryer, Microwave, Refrigerator, Washer, Electric Oven, Gas Stove
Appliance Dishwasher, Dryer, Microwave, Refrigerator, Washer, Electric Oven, Gas Stove
Laundry Inside
Exterior
Exterior Feature Stucco
Parking Features Direct Garage Access, Garage, Garage - Single Door
Garage Spaces 2.0
Community Features Horse Trails
Complex Features Horse Trails
Utilities Available Cable Connected, Electricity Connected, Natural Gas Connected, Sewer Connected, Water Connected
View Golf Course, Mountains/Hills, Trees/Woods
Roof Type Tile/Clay
Total Parking Spaces 2
Building
Lot Description Curbs
Story 1
Sewer Public Sewer
Water Public
Architectural Style Mediterranean/Spanish
Level or Stories 1 Story
Others
Monthly Total Fees $893
Acceptable Financing Cash, Conventional, Cash To New Loan, Submit
Listing Terms Cash, Conventional, Cash To New Loan, Submit
Special Listing Condition Standard
Read Less Info
Want to know what your home might be worth? Contact us for a FREE valuation!

Our team is ready to help you sell your home for the highest possible price ASAP

Bought with Lorraine McDaniel-Rausch • StarFire Real Estate Corp.
8322 Clairemont Mesa Blvd Suite 206, Diego, California, 92111, United States






