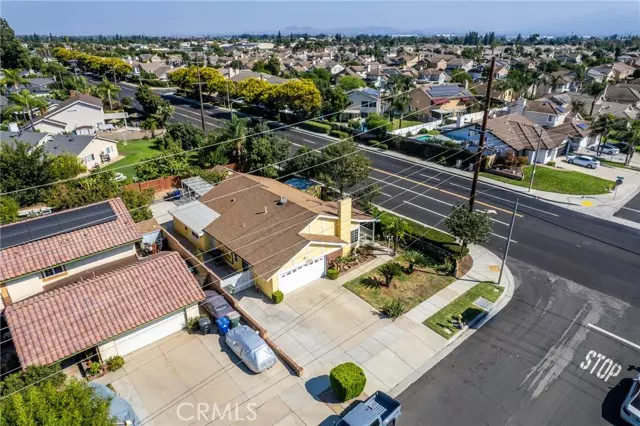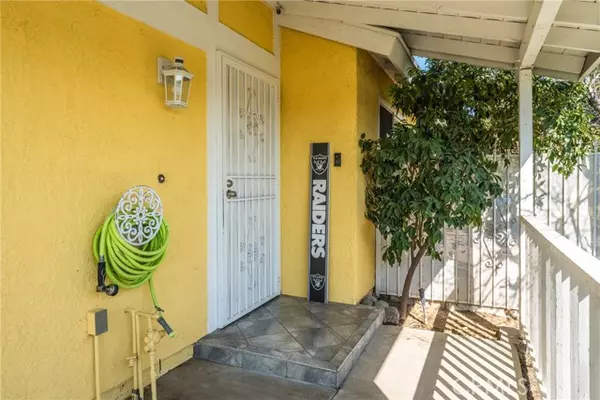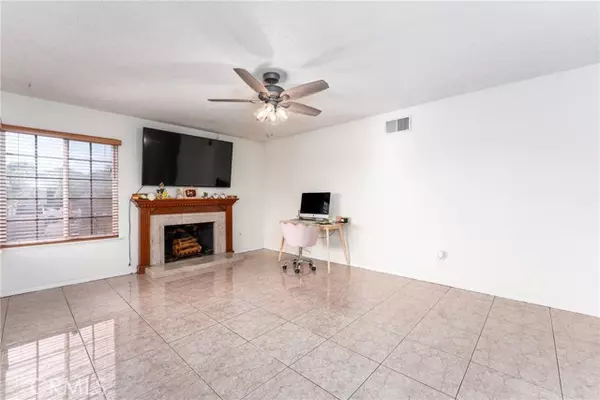$729,000
$725,000
0.6%For more information regarding the value of a property, please contact us for a free consultation.
4 Beds
2 Baths
1,458 SqFt
SOLD DATE : 12/05/2024
Key Details
Sold Price $729,000
Property Type Single Family Home
Sub Type Detached
Listing Status Sold
Purchase Type For Sale
Square Footage 1,458 sqft
Price per Sqft $500
MLS Listing ID PW24198264
Sold Date 12/05/24
Style Detached
Bedrooms 4
Full Baths 2
HOA Y/N No
Year Built 1981
Lot Size 7,800 Sqft
Acres 0.1791
Property Description
Welcome to your dream home in the heart of Ontario, CA! Built in 1981, this stunning residence offers the perfect blend of modern elegance and comfort. As you pull up to the curb, you're greeted by the meticulously landscaped front yard with full irrigation system and a fully accessible drive in 2 car garage & RV parking, providing ample space for your vehicles and storage needs. With the added amenities for convenience, you have Central Heating & Air and 2 Storage sheds that will stay with the property. Appliances include Refrigerator, Stove & Dishwasher. Step inside and you'll be immediately captivated by 6 bedrooms & 3 1/2 baths of open concept layout of the formal family room which has a built in fireplace and a 1/2 bathroom perfect for hosting guest. The living area seamlessly flows into the dining space and kitchen, ideal for entertaining guests or simply enjoying quality time with loved ones. The kitchen is a chef's delight, boasting sleek appliances, granite countertops, and ample cabinetry for all your culinary essentials. Whether you're preparing a gourmet feast or a quick snack, cooking here is sure to be a pleasure. Retreat to the 4 spacious bedrooms at the side & rear of the home, including 2 complete spa-like bathrooms featuring granite counter sinks and standing showers. The master suite is enclosed for its own private entry and private bathroom. In addition, the property boasts a den that was converted into a 5th bedroom and an additional 6th bonus room with a fully separate kitchen and bathroom was converted at the garage. There is plenty of room for the wh
Welcome to your dream home in the heart of Ontario, CA! Built in 1981, this stunning residence offers the perfect blend of modern elegance and comfort. As you pull up to the curb, you're greeted by the meticulously landscaped front yard with full irrigation system and a fully accessible drive in 2 car garage & RV parking, providing ample space for your vehicles and storage needs. With the added amenities for convenience, you have Central Heating & Air and 2 Storage sheds that will stay with the property. Appliances include Refrigerator, Stove & Dishwasher. Step inside and you'll be immediately captivated by 6 bedrooms & 3 1/2 baths of open concept layout of the formal family room which has a built in fireplace and a 1/2 bathroom perfect for hosting guest. The living area seamlessly flows into the dining space and kitchen, ideal for entertaining guests or simply enjoying quality time with loved ones. The kitchen is a chef's delight, boasting sleek appliances, granite countertops, and ample cabinetry for all your culinary essentials. Whether you're preparing a gourmet feast or a quick snack, cooking here is sure to be a pleasure. Retreat to the 4 spacious bedrooms at the side & rear of the home, including 2 complete spa-like bathrooms featuring granite counter sinks and standing showers. The master suite is enclosed for its own private entry and private bathroom. In addition, the property boasts a den that was converted into a 5th bedroom and an additional 6th bonus room with a fully separate kitchen and bathroom was converted at the garage. There is plenty of room for the whole family to unwind and recharge. Step outside to discover your own private oasis, perfect for al fresco dining or relaxing in the California sunshine. The backyard offers plenty of space for outdoor activities, allowing you to fully embrace the coveted indoor-outdoor lifestyle. This property is full of amazing upgrades and located in a peaceful community. This home offers tranquility and privacy, yet remains conveniently close to amenities and major transportation routes. With easy access to I-60, commuting to work or exploring the vibrant surrounding areas is a breeze. Don't miss the opportunity to make this turnkey home yours and experience the epitome of Southern California living in Ontario!
Location
State CA
County San Bernardino
Area Ontario (91761)
Interior
Cooling Central Forced Air
Fireplaces Type FP in Living Room
Laundry Garage
Exterior
Garage Spaces 2.0
View Mountains/Hills, Neighborhood, City Lights
Total Parking Spaces 2
Building
Lot Description Corner Lot, Curbs, Sidewalks, Landscaped
Story 1
Lot Size Range 7500-10889 SF
Sewer Public Sewer
Water Public
Level or Stories 1 Story
Others
Monthly Total Fees $36
Acceptable Financing Cash To New Loan
Listing Terms Cash To New Loan
Special Listing Condition Probate Sbjct to Overbid
Read Less Info
Want to know what your home might be worth? Contact us for a FREE valuation!

Our team is ready to help you sell your home for the highest possible price ASAP

Bought with Maisie Andrade • Omega Realty
8322 Clairemont Mesa Blvd Suite 206, Diego, California, 92111, United States






