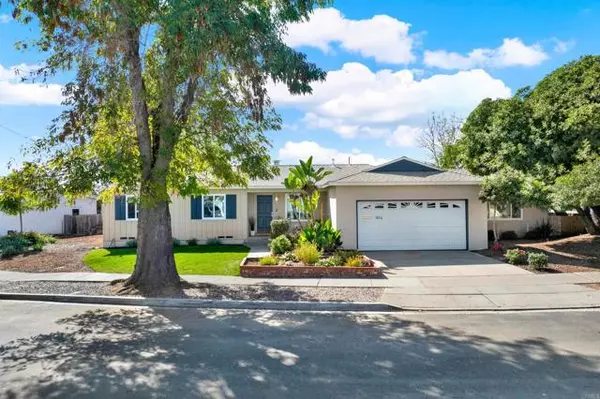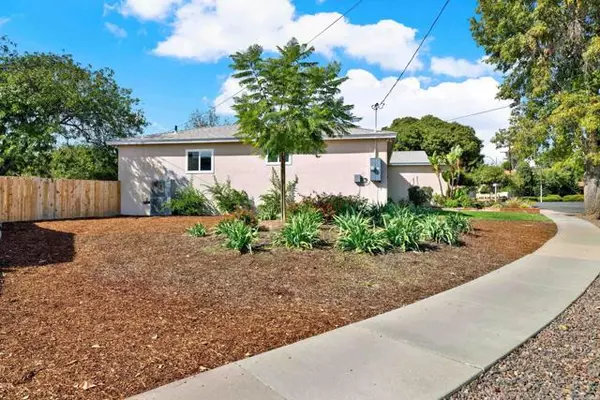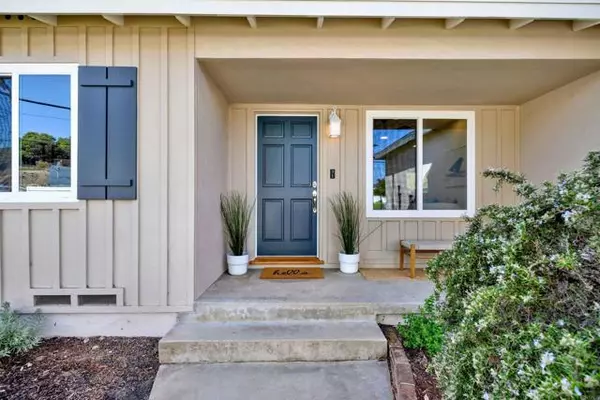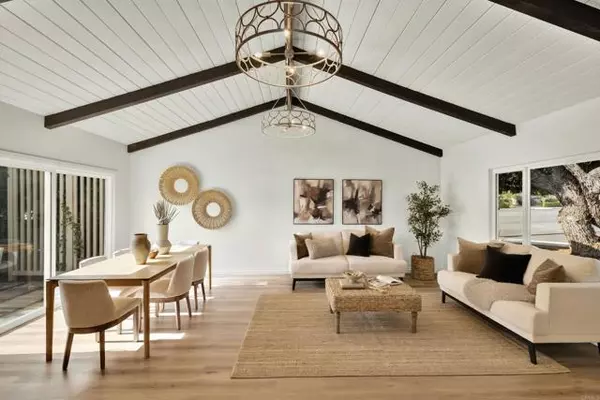$1,105,000
$1,070,000
3.3%For more information regarding the value of a property, please contact us for a free consultation.
4 Beds
2 Baths
1,750 SqFt
SOLD DATE : 12/06/2024
Key Details
Sold Price $1,105,000
Property Type Single Family Home
Sub Type Detached
Listing Status Sold
Purchase Type For Sale
Square Footage 1,750 sqft
Price per Sqft $631
MLS Listing ID PTP2406879
Sold Date 12/06/24
Style Detached
Bedrooms 4
Full Baths 2
HOA Y/N No
Year Built 1956
Lot Size 0.310 Acres
Acres 0.31
Property Description
Welcome to this stunning, fully renovated home that seamlessly blends luxury with comfort, nestled on a spacious corner lot with lush landscaping. Every detail has been thoughtfully curated to create a modern yet inviting living space. The open floor plan features a designer kitchen with elegant shaker cabinets, sleek quartz countertops, and top-of-the-line Caf appliances, including a 6-burner stove/oven, microwave/convection oven/air fryer, and a French-door refrigerator. Two generous pantries offer ample storage.The heart of the home is the expansive sunken family room with open beams, perfect for relaxing or entertaining. A cozy living room with a wood-burning fireplace adds warmth and charm, while dual-pane windows and sliding glass doors bathe the home in natural light. Beautiful wood-style luxury vinyl plank flooring flows throughout, complementing the custom-designed bathrooms. Step outside to a large covered patio, ideal for outdoor gatherings. With a new roof, new central A/C, and a location that offers both style and comfort, this home is ready to welcome you!
Welcome to this stunning, fully renovated home that seamlessly blends luxury with comfort, nestled on a spacious corner lot with lush landscaping. Every detail has been thoughtfully curated to create a modern yet inviting living space. The open floor plan features a designer kitchen with elegant shaker cabinets, sleek quartz countertops, and top-of-the-line Caf appliances, including a 6-burner stove/oven, microwave/convection oven/air fryer, and a French-door refrigerator. Two generous pantries offer ample storage.The heart of the home is the expansive sunken family room with open beams, perfect for relaxing or entertaining. A cozy living room with a wood-burning fireplace adds warmth and charm, while dual-pane windows and sliding glass doors bathe the home in natural light. Beautiful wood-style luxury vinyl plank flooring flows throughout, complementing the custom-designed bathrooms. Step outside to a large covered patio, ideal for outdoor gatherings. With a new roof, new central A/C, and a location that offers both style and comfort, this home is ready to welcome you!
Location
State CA
County San Diego
Area La Mesa (91942)
Zoning R-1:SINGLE
Interior
Cooling Central Forced Air
Fireplaces Type FP in Family Room
Laundry Garage
Exterior
Garage Spaces 2.0
View Mountains/Hills, Valley/Canyon, Neighborhood
Total Parking Spaces 2
Building
Lot Description Corner Lot, Curbs, Sidewalks, Landscaped
Story 1
Lot Size Range .25 to .5 AC
Sewer Public Sewer
Level or Stories 1 Story
Schools
Elementary Schools La Mesa Spring Valley School District
Middle Schools La Mesa Spring Valley School District
Others
Acceptable Financing Cash, Conventional, FHA, VA
Listing Terms Cash, Conventional, FHA, VA
Read Less Info
Want to know what your home might be worth? Contact us for a FREE valuation!

Our team is ready to help you sell your home for the highest possible price ASAP

Bought with Alyssa L Davies • NewTown Real Estate

8322 Clairemont Mesa Blvd Suite 206, Diego, California, 92111, United States






