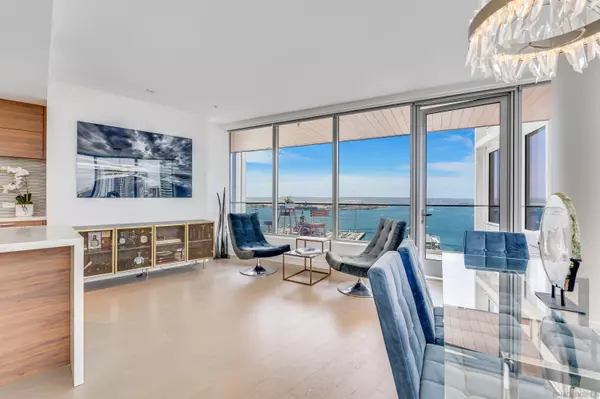$2,800,000
$2,899,000
3.4%For more information regarding the value of a property, please contact us for a free consultation.
3 Beds
3 Baths
1,770 SqFt
SOLD DATE : 12/09/2024
Key Details
Sold Price $2,800,000
Property Type Condo
Sub Type Condominium
Listing Status Sold
Purchase Type For Sale
Square Footage 1,770 sqft
Price per Sqft $1,581
Subdivision Downtown
MLS Listing ID 240014238
Sold Date 12/09/24
Style All Other Attached
Bedrooms 3
Full Baths 2
Half Baths 1
Construction Status Turnkey
HOA Fees $2,049/mo
HOA Y/N Yes
Year Built 2018
Property Description
Welcome to one of Pacific Gate's most coveted floor plans! This highly sought-after northwest corner residence offers a large terrace with stunning views of the iconic waterfront. Notable features include premium Wolf and Miele appliances, Caesarstone countertops, automated window shades, and gleaming hardwood floors. The expansive floor plan enjoys a den/office, a large primary walk-in closet, and beautiful upgraded designer lighting. Don’t miss the chance to live your most luxurious dreams at Pacific Gate! High enough to look over the adjacent Intercontinental hotel, it offers phenomenal views from every room, this coveted northwest residence provides vistas of the San Diego Bay, the Pacific Ocean, and the iconic city skyline. Enjoy a glass of wine on the oversized west-facing terrace while watching the sunset over the waterfront each evening. Resort-style amenities include a 45' yacht share, 24/7 concierge, a guest suite, pool terrace with cabanas, residents lounge with catering kitchen, luxury car fleet, a state-of-the-art fitness center with a sauna and steam room, and more! Enjoy the coastal luxury lifestyle in San Diego's only Super Prime residential tower. Pacific Gate is just steps from the bay and across the street from the new RaDD development, Seaport Village, the Rady Shell, and plenty of cafes, restaurants and shops!
The first all-glass Super Prime residential tower in San Diego offers an unprecedented waterfront lifestyle with sky-high amenities and picture-postcard views. Directly overlooking the waterfront, the 41-story tower contains an exclusive offering of homes designed by Hirsch Bedner Associates. Renowned New York-based architectural firm Kohn Pedersen Fox (KPF) created a landmark that reimaged the San Diego skyline. The custom-engineered glass walls dynamically reflect the hues of the sky and the Pacific Ocean. Pacific Gate has evolved the San Diego skyline and represents the future of the city. The building is comprised of two-nested curved glass towers that rise as a single column from a three-story ground-floor retail podium on the north and west sides of the tower. Because of the building’s curves and exterior glass, Pacific Gate offers a striking viewing experience from every vantage point.
Location
State CA
County San Diego
Community Downtown
Area San Diego Downtown (92101)
Building/Complex Name Pacific Gate
Rooms
Family Room Combo
Other Rooms 10x8
Guest Accommodations Other/Remarks
Master Bedroom 17x15
Bedroom 2 11x10
Living Room 26x15
Dining Room 10x9
Kitchen 12x11
Interior
Interior Features Balcony, Bathtub, Built-Ins, Home Automation System, Recessed Lighting, Shower, Stone Counters
Heating Electric
Cooling Central Forced Air, High Efficiency
Flooring Stone, Wood
Equipment Dishwasher, Disposal, Dryer, Fire Sprinklers, Microwave, Range/Oven, Refrigerator, Washer, Water Filtration, Freezer, Ice Maker, Range/Stove Hood, Self Cleaning Oven, Vented Exhaust Fan
Appliance Dishwasher, Disposal, Dryer, Fire Sprinklers, Microwave, Range/Oven, Refrigerator, Washer, Water Filtration, Freezer, Ice Maker, Range/Stove Hood, Self Cleaning Oven, Vented Exhaust Fan
Laundry Closet Full Sized, Closet Stacked
Exterior
Exterior Feature Metal Siding, Glass
Parking Features Assigned, Gated, Underground, Community Garage, Direct Garage Access
Garage Spaces 2.0
Fence Security
Pool Community/Common, Heated
Community Features BBQ, Clubhouse/Rec Room, Concierge, Exercise Room, Gated Community, On-Site Guard, Pet Restrictions, Pool, Sauna, Spa/Hot Tub, Other/Remarks
Complex Features BBQ, Clubhouse/Rec Room, Concierge, Exercise Room, Gated Community, On-Site Guard, Pet Restrictions, Pool, Sauna, Spa/Hot Tub, Other/Remarks
View Bay, City, Evening Lights, Ocean, Panoramic, Panoramic Ocean, Landmark, City Lights
Roof Type Other/Remarks
Total Parking Spaces 2
Building
Story 1
Lot Size Range 0 (Common Interest)
Sewer Sewer Connected
Water Meter on Property
Architectural Style Modern
Level or Stories 1 Story
Construction Status Turnkey
Schools
Elementary Schools San Diego Unified School District
Middle Schools San Diego Unified School District
High Schools San Diego Unified School District
Others
Ownership Condominium
Monthly Total Fees $2, 049
Acceptable Financing Cash, Conventional
Listing Terms Cash, Conventional
Pets Allowed Allowed w/Restrictions
Read Less Info
Want to know what your home might be worth? Contact us for a FREE valuation!

Our team is ready to help you sell your home for the highest possible price ASAP

Bought with Gonzalo Vidano • SV Premier

8322 Clairemont Mesa Blvd Suite 206, Diego, California, 92111, United States






