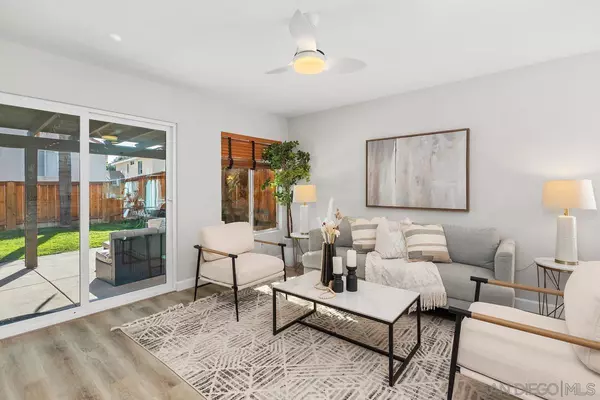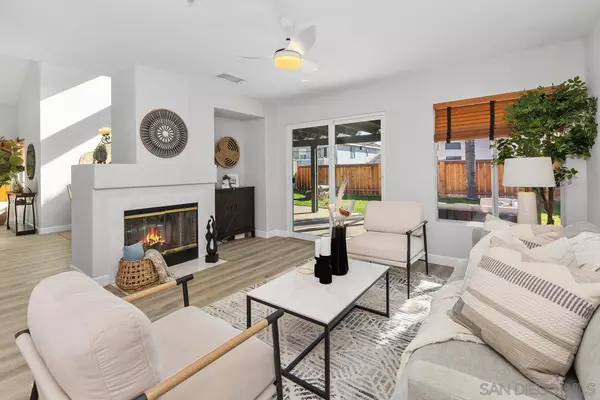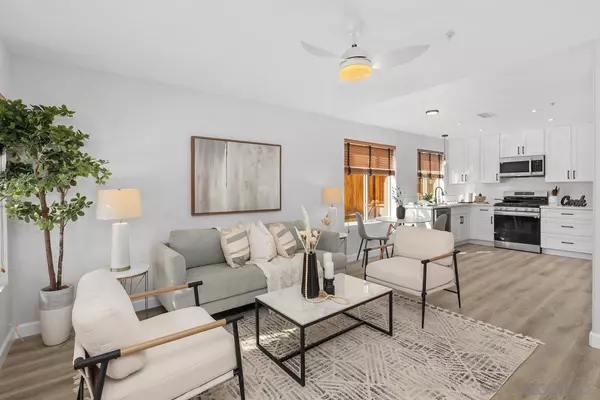$950,000
$939,000
1.2%For more information regarding the value of a property, please contact us for a free consultation.
4 Beds
3 Baths
1,706 SqFt
SOLD DATE : 12/11/2024
Key Details
Sold Price $950,000
Property Type Single Family Home
Sub Type Detached
Listing Status Sold
Purchase Type For Sale
Square Footage 1,706 sqft
Price per Sqft $556
Subdivision Santee
MLS Listing ID 240026929
Sold Date 12/11/24
Style Detached
Bedrooms 4
Full Baths 2
Half Baths 1
HOA Fees $87/mo
HOA Y/N Yes
Year Built 1994
Property Description
Welcome home to a stunning remodeled 4-bedroom home in the sought after and rarely available community of Mission Creek community, in the Carlton Hill area of Santee. Complete with a fully owned solar system, this home has been almost entirely remodeled, including gorgeous brand-new sweeping luxury vinyl plank flooring through the living areas and all new carpets through bedrooms. The open plan eat in kitchen features all new white shaker kitchen cabinets with the oil rubbed bronze fixtures and gleaming new white quartz stone counter tops, giving the home a modern farmhouse feeling. The property boasts a spacious floor plan with vaulted ceilings and beautiful accent windows in the living and dining rooms, with a separate family room and cozy fireplace. Primary suite includes a remodeled bathroom with a beautiful dual vanity and high-end custom tile shower and a convenient separate w/c. This home features a peaceful private backyard with full fencing and a large, covered patio with mature trees. Just walking distance to neighborhood community pool and park, across the street from shopping, dining, Santee Sportsplex, and schools!
Location
State CA
County San Diego
Community Santee
Area Santee (92071)
Rooms
Family Room 26x13
Master Bedroom 13x12
Bedroom 2 13x10
Bedroom 3 12x10
Bedroom 4 10x10
Living Room 18x13
Dining Room 10x10
Kitchen 13x15
Interior
Heating Natural Gas
Cooling Central Forced Air
Equipment Gas Stove
Steps No
Appliance Gas Stove
Laundry Garage
Exterior
Exterior Feature Stucco
Parking Features Attached
Garage Spaces 2.0
Fence Wood
Pool Community/Common
Roof Type Tile/Clay
Total Parking Spaces 4
Building
Story 2
Lot Size Range 4000-7499 SF
Sewer Sewer Connected
Water Public
Level or Stories 2 Story
Others
Ownership Fee Simple
Monthly Total Fees $87
Acceptable Financing Cash, Conventional, FHA, VA
Listing Terms Cash, Conventional, FHA, VA
Read Less Info
Want to know what your home might be worth? Contact us for a FREE valuation!

Our team is ready to help you sell your home for the highest possible price ASAP

Bought with Kimberly A Koll • Heritage Homes San Diego

8322 Clairemont Mesa Blvd Suite 206, Diego, California, 92111, United States






