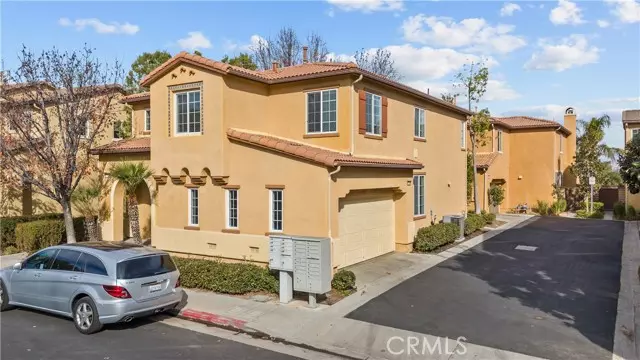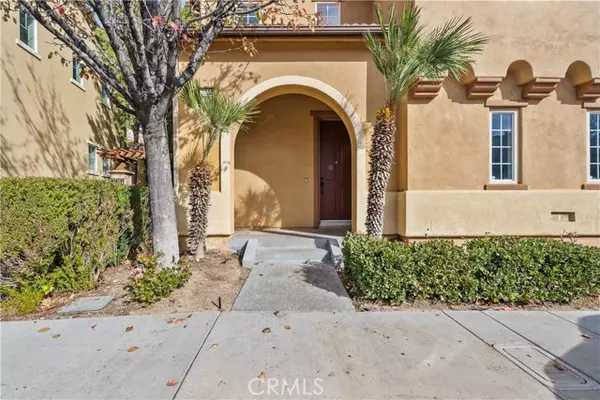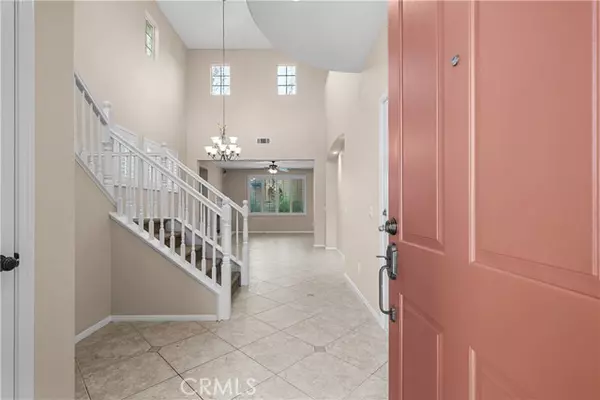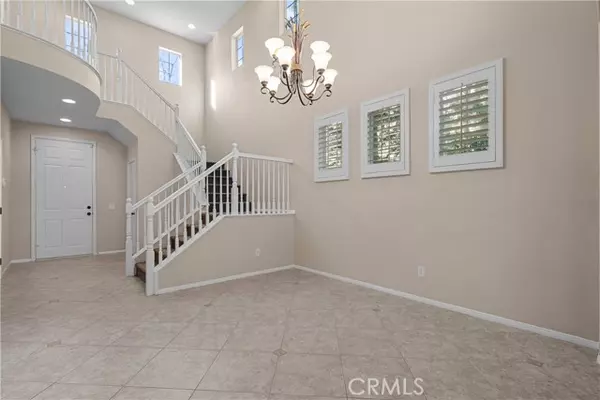$860,000
$867,000
0.8%For more information regarding the value of a property, please contact us for a free consultation.
4 Beds
3 Baths
2,036 SqFt
SOLD DATE : 01/27/2025
Key Details
Sold Price $860,000
Property Type Single Family Home
Sub Type Detached
Listing Status Sold
Purchase Type For Sale
Square Footage 2,036 sqft
Price per Sqft $422
MLS Listing ID SR24248036
Sold Date 01/27/25
Style Detached
Bedrooms 4
Full Baths 3
HOA Fees $250/mo
HOA Y/N Yes
Year Built 2003
Lot Size 4.242 Acres
Acres 4.2418
Property Description
Located in the Exclusive San Abella Tract in the Amazing Valencia Westridge Area. A neighborhood filled with Luxury, Relaxation, and Style, yet conveniently located to everything you need. This Detached Single Family Residence has 4 Bedrooms and 3 Baths. One bedroom is located downstairs and has a bathroom with a shower. Perfect for guest visitors or an elderly parent. The kitchen, dining and living room area are very large and open for all your entertaining pleasures. The large center island in the kitchen and the full size pantry with lots of cabinet space makes the chef's job an enjoyment. Plantation shutters give it an elegant but homey appeal. Step out into the private courtyard from the kitchen/dining area for a summer BBQ or cocktails under the stars. Upstairs, there are 3 more bedrooms including a large Master suite with a huge walk-in closet, dual sinks, Jacuzzi tub and separate shower. Laundry room is located upstairs. The HOA community offers family friendly parks, playground, pools, spa, and tennis courts. Located in a great cul-de-sac location with ample parking.
Located in the Exclusive San Abella Tract in the Amazing Valencia Westridge Area. A neighborhood filled with Luxury, Relaxation, and Style, yet conveniently located to everything you need. This Detached Single Family Residence has 4 Bedrooms and 3 Baths. One bedroom is located downstairs and has a bathroom with a shower. Perfect for guest visitors or an elderly parent. The kitchen, dining and living room area are very large and open for all your entertaining pleasures. The large center island in the kitchen and the full size pantry with lots of cabinet space makes the chef's job an enjoyment. Plantation shutters give it an elegant but homey appeal. Step out into the private courtyard from the kitchen/dining area for a summer BBQ or cocktails under the stars. Upstairs, there are 3 more bedrooms including a large Master suite with a huge walk-in closet, dual sinks, Jacuzzi tub and separate shower. Laundry room is located upstairs. The HOA community offers family friendly parks, playground, pools, spa, and tennis courts. Located in a great cul-de-sac location with ample parking.
Location
State CA
County Los Angeles
Area Stevenson Ranch (91381)
Interior
Cooling Central Forced Air
Fireplaces Type FP in Family Room
Laundry Laundry Room, Inside
Exterior
Garage Spaces 2.0
Pool Community/Common, Association
Total Parking Spaces 2
Building
Lot Description Cul-De-Sac, Curbs, Sidewalks
Story 2
Sewer Public Sewer
Water Public
Level or Stories 2 Story
Others
Monthly Total Fees $372
Acceptable Financing Submit
Listing Terms Submit
Special Listing Condition Standard
Read Less Info
Want to know what your home might be worth? Contact us for a FREE valuation!

Our team is ready to help you sell your home for the highest possible price ASAP

Bought with Sameh Nicola • California Prime Realty
8322 Clairemont Mesa Blvd Suite 206, Diego, California, 92111, United States






