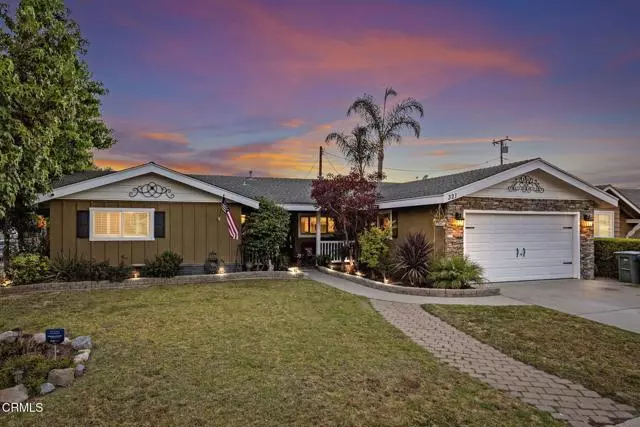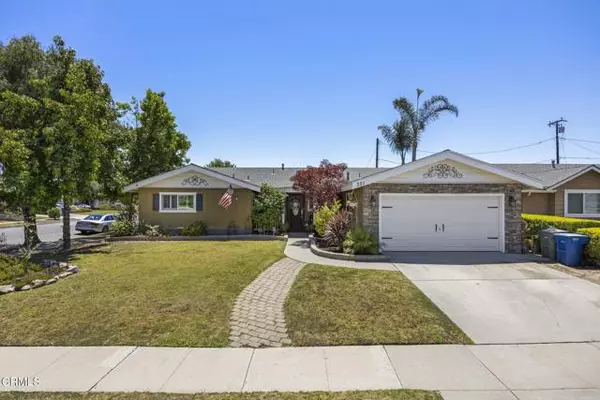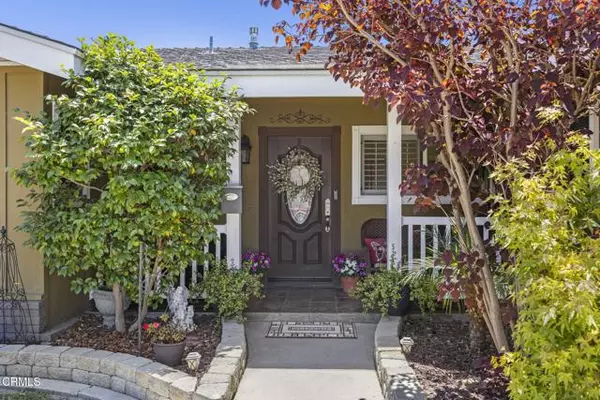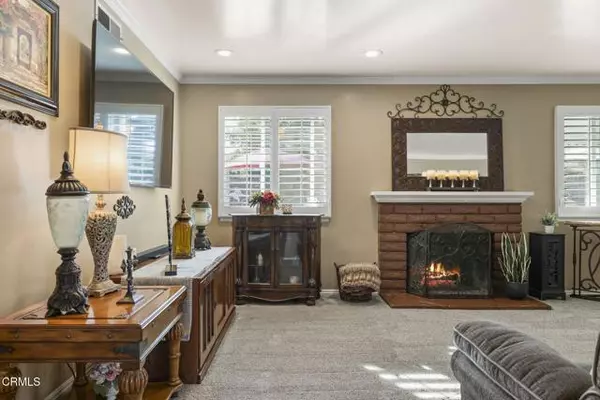$885,000
$858,000
3.1%For more information regarding the value of a property, please contact us for a free consultation.
3 Beds
2 Baths
1,392 SqFt
SOLD DATE : 01/31/2025
Key Details
Sold Price $885,000
Property Type Single Family Home
Sub Type Detached
Listing Status Sold
Purchase Type For Sale
Square Footage 1,392 sqft
Price per Sqft $635
MLS Listing ID V1-27389
Sold Date 01/31/25
Style Detached
Bedrooms 3
Full Baths 2
Construction Status Turnkey
HOA Y/N No
Year Built 1968
Lot Size 7,488 Sqft
Acres 0.1719
Property Description
Welcome to this charming corner-lot home, where modern updates and a spacious backyard perfectly blend with timeless appeal. The garage's captivating stone facade adds striking curb appeal, while the charming front porch invites you to enjoy a morning coffee or warmly welcome guests.Inside, the home is filled with thoughtful features designed for comfort and elegance. Dual-pane windows flood the space with natural light while ensuring energy efficiency. Crown molding adds a refined touch to the living areas, and wood shutters provide a timeless blend of privacy and light control, enhancing the home's sophisticated ambiance.The beautifully remodeled kitchen is a chef's dream, thoughtfully designed with both style and functionality in mind. It features ample storage, expansive quartz countertops, a stunning gray mosaic backsplash, and custom ceiling-height white cabinets with soft-close drawers. The farmhouse sink, perfectly positioned beneath a large front-facing window, provides a charming view of the porch and front yard, adding a touch of warmth and elegance to the space.The primary suite serves as a serene retreat, complete with an updated en-suite bathroom featuring a luxurious walk-in shower. The main bathroom has also been updated with modern fixtures and finishes, creating a spa-like experience. Stylish vinyl plank flooring runs throughout the bedrooms and hallway, while the entry and kitchen feature elegant 12x12 tile flooring.Step outside to the expansive backyard, perfect for entertaining or creating your own outdoor oasis. The patio, featuring a new vinyl awning
Welcome to this charming corner-lot home, where modern updates and a spacious backyard perfectly blend with timeless appeal. The garage's captivating stone facade adds striking curb appeal, while the charming front porch invites you to enjoy a morning coffee or warmly welcome guests.Inside, the home is filled with thoughtful features designed for comfort and elegance. Dual-pane windows flood the space with natural light while ensuring energy efficiency. Crown molding adds a refined touch to the living areas, and wood shutters provide a timeless blend of privacy and light control, enhancing the home's sophisticated ambiance.The beautifully remodeled kitchen is a chef's dream, thoughtfully designed with both style and functionality in mind. It features ample storage, expansive quartz countertops, a stunning gray mosaic backsplash, and custom ceiling-height white cabinets with soft-close drawers. The farmhouse sink, perfectly positioned beneath a large front-facing window, provides a charming view of the porch and front yard, adding a touch of warmth and elegance to the space.The primary suite serves as a serene retreat, complete with an updated en-suite bathroom featuring a luxurious walk-in shower. The main bathroom has also been updated with modern fixtures and finishes, creating a spa-like experience. Stylish vinyl plank flooring runs throughout the bedrooms and hallway, while the entry and kitchen feature elegant 12x12 tile flooring.Step outside to the expansive backyard, perfect for entertaining or creating your own outdoor oasis. The patio, featuring a new vinyl awning is finished with pavers, ideal for hosting barbecues, parties, or enjoying quiet evenings under the stars. The side entry includes a double-door driveway, offering convenient RV parking.This home offers the perfect blend of style, functionality, and outdoor living. Don't miss the opportunity to make it your own and enjoy all the thoughtful details and upgrades it has to offer!
Location
State CA
County Ventura
Area Ventura (93004)
Interior
Flooring Linoleum/Vinyl, Tile
Fireplaces Type FP in Living Room, Gas Starter
Equipment Dishwasher, Refrigerator, Electric Oven
Appliance Dishwasher, Refrigerator, Electric Oven
Laundry Garage
Exterior
Exterior Feature Stucco
Garage Spaces 2.0
Fence Wood
Utilities Available Cable Connected, Natural Gas Connected, Sewer Connected, Water Connected
Roof Type Composition
Total Parking Spaces 4
Building
Lot Description Corner Lot, Sidewalks
Story 1
Lot Size Range 4000-7499 SF
Sewer Public Sewer
Water Public
Architectural Style Ranch
Level or Stories 1 Story
Construction Status Turnkey
Others
Acceptable Financing Cash, Conventional, Exchange, FHA, VA
Listing Terms Cash, Conventional, Exchange, FHA, VA
Special Listing Condition Standard
Read Less Info
Want to know what your home might be worth? Contact us for a FREE valuation!

Our team is ready to help you sell your home for the highest possible price ASAP

Bought with NON LISTED OFFICE
8322 Clairemont Mesa Blvd Suite 206, Diego, California, 92111, United States






